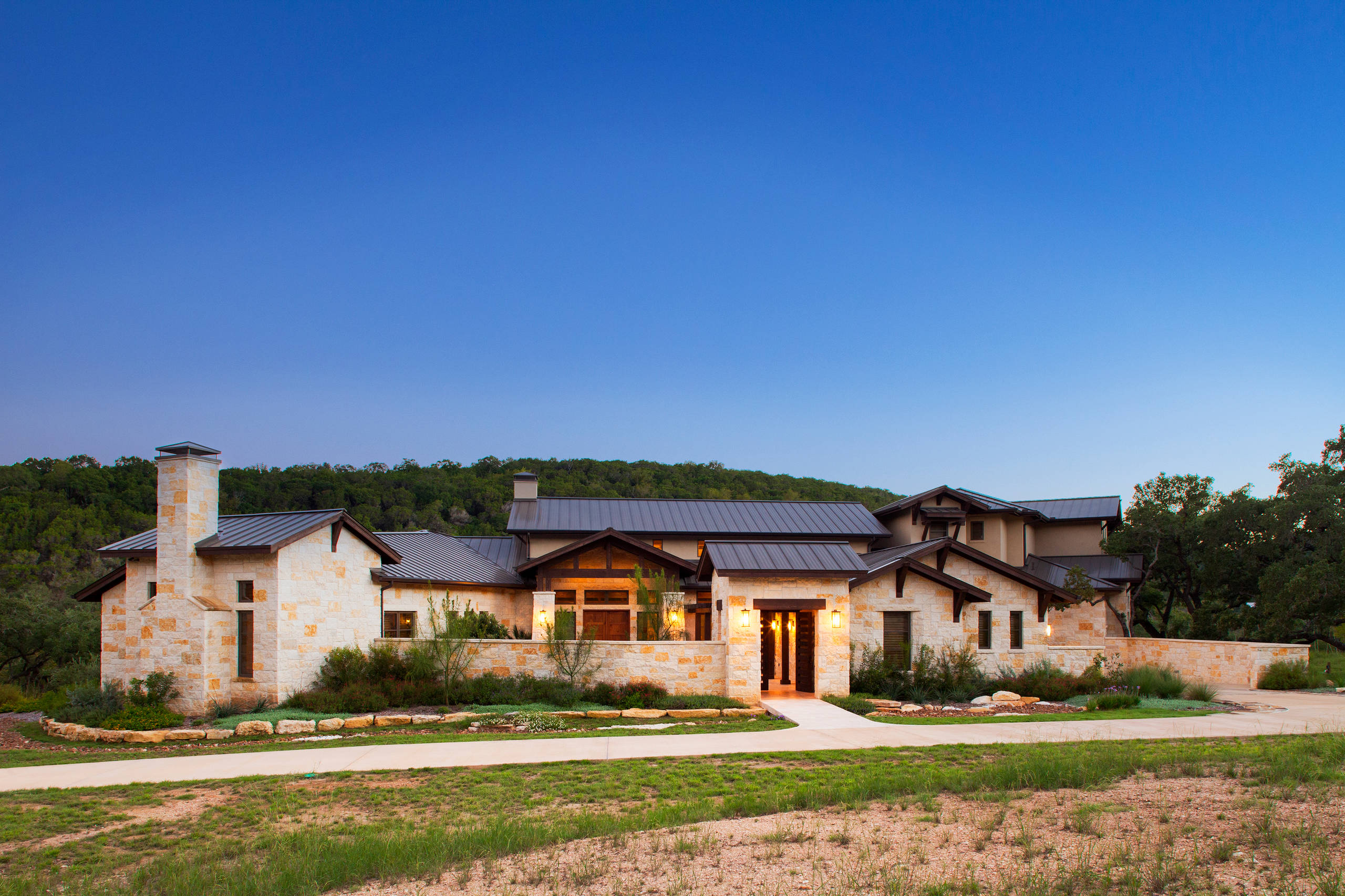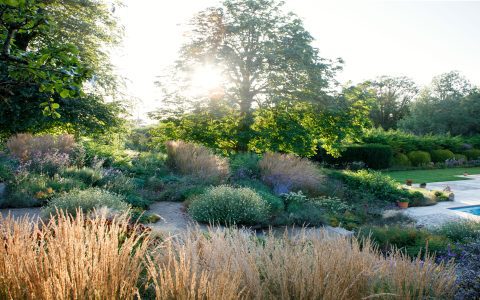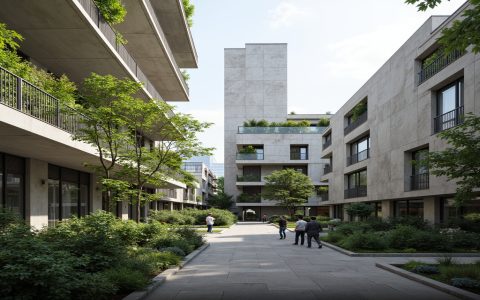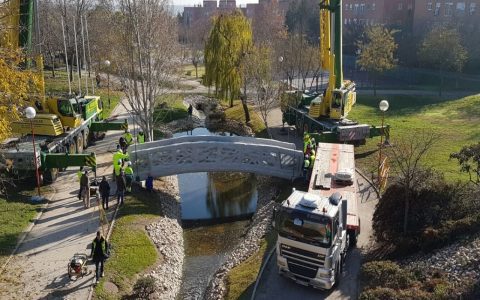Hill country architecture prioritizes harmony with rugged topography through thoughtful site integration, natural materials, and climate responsiveness. Here are core principles and inspired examples:
Core Design Principles
- Topographic Sensitivity: Structures follow contours via terraces, split-levels, or stilts, minimizing cut-and-fill. Main living areas often orient towards views.
- Material Authenticity: Utilize local stone (limestone, sandstone), reclaimed wood, corrugated metal roofs, and plaster for natural camouflage and durability.
- Climate Adaptation: Deep overhangs, wrap-around porches (dogtrots), high ceilings, and strategic cross-ventilation combat heat and humidity. Fireplaces or stoves address cooler nights.
- Indoor-Outdoor Flow: Expansive sliding doors, covered verandas, and courtyards blur boundaries, connecting occupants to vistas and breezes.
- Restrained Aesthetic: Simple forms (gabled roofs, rectangular volumes), minimal ornamentation, and a subdued color palette (earthy tones, whites) complement the landscape.
Inspired Application Examples
1. The "Modern Vernacular" Ranch: Low-slung linear plan hugging a ridge. Fieldstone foundations anchor board-and-batten walls under a steep metal roof. Deep porches run the length of the windward side, connecting clustered stone chimneys.
2. Corten Steel & Glass Retreat: Bold yet respectful. A central corten-clad volume (aging to rust-red) houses utilities, flanked by glass pavilions on piers. Reflective glazing minimizes visual impact while framing panoramic valley views.

3. Stone & Timber Gathering Hall: Built into a slope using massive dry-stack limestone walls. Exposed timber trusses support a cathedral ceiling. A south-facing wall dissolves into glass doors opening onto a terraced flagstone patio with integrated fire pit.
4. The Elevated Dogtrot: Classic form reimagined. Twin gabled structures connected by an elevated breezeway (dogtrot) spanning a ravine. Native stone piers support the structure; locally milled cedar siding weathers to gray.
5. The Submerged Courtyard House: Minimizes profile by sinking partially into a south-facing hillside. A protected central courtyard acts as a thermal buffer. Rammed earth walls provide mass, while butterfly roofs channel rainwater to cisterns.
Key Takeaway
Successful hill country design defers to the land. Use robust local materials, prioritize passive climatic strategies, embrace transparency where views demand it, and let the structure's form emerge honestly from its challenging, beautiful site.







