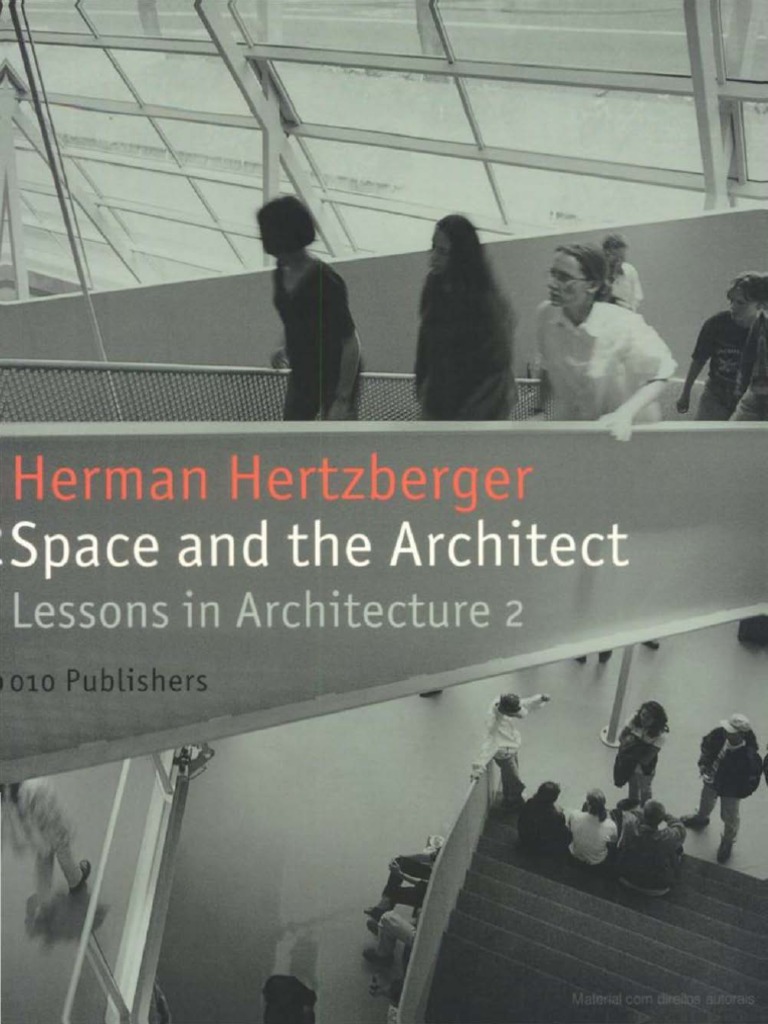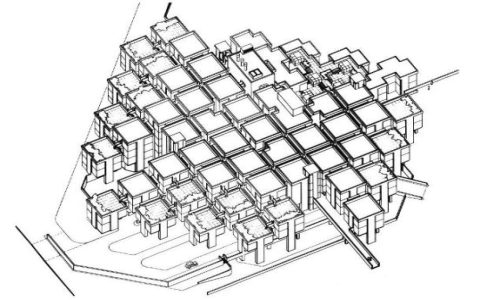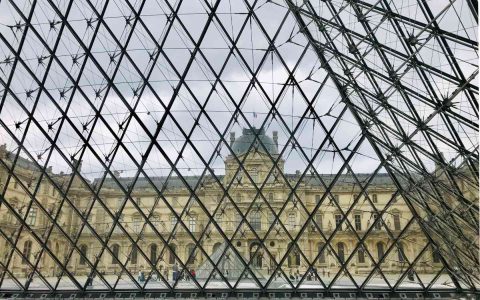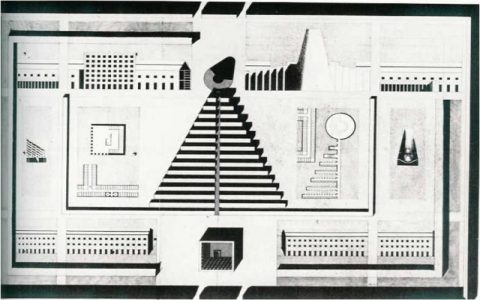To grasp Herman Hertzberger's distinctive architectural language, focus on these three core principles structuring his work:
1. Structuralism as Framework
Hertzberger champions structuralism, where the building's framework defines adaptable social spaces rather than rigid functions. Observe:
- Grids & Modules: Repeating structural grids create flexible "fields" for user customization.
- Distinct Layers: Clear separation between load-bearing structure, infill elements, and spatial subdivisions.
- Non-Hierarchical Plans: Avoids central axes; favours decentralized, equally valued spaces within the order.
2. Human-Scaled Spatial Complexity
Buildings prioritize human interaction through intricate yet intimate spatial arrangements:

- In-Between Spaces: Stairs, alcoves, galleries, and terraces function as social condensers ("tussenruimte").
- Individual Territories: Within larger volumes, smaller identifiable "places" offer personal claim and identity (e.g., workspace niches).
- Visual Connections: Layered vistas and internal windows foster awareness and connection without sacrificing privacy.
3. The Threshold Principle
Transitions between spaces are meticulously articulated to frame experience:
- Dynamic Entries: Entrances often feature stepped seating, sheltering canopies, or platforms encouraging gathering.
- Spatial Stairs: Stairs function as amphitheatres, meeting spots, or social observatories—never mere circulation.
- Column as Placemaker: Pillars frequently incorporate seating, shelves, or become focal points defining micro-zones.
In essence, Hertzberger's style transforms structural necessity into social potential, empowering inhabitants to occupy and interpret space actively within an ordered, humane framework.






