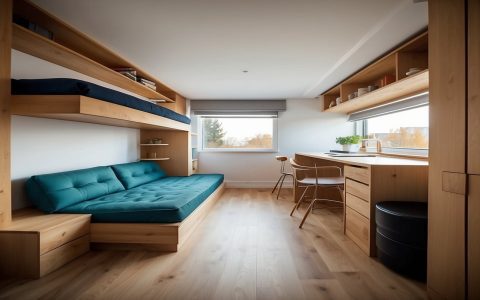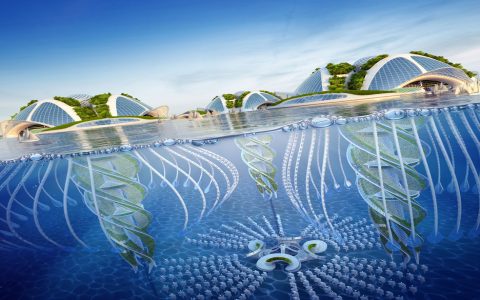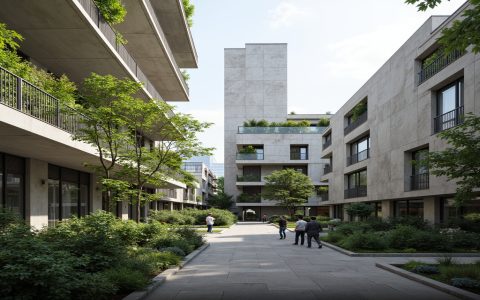What is a Gap House?
A gap house, also known as a skinny house or slot house, refers to a residential dwelling cleverly designed and constructed to fit into a narrow, often otherwise unusable, space between existing buildings or on a very small plot of land. These architectural solutions are typically found in dense urban environments where land is at a premium.
Key Design Characteristics
Gap houses are defined by several distinct architectural and design features:
- Vertical Emphasis: Due to limited width, these houses often maximize vertical space, featuring multiple stories to achieve adequate living area.
- Innovative Space Utilization: Creative interior layouts, multi-functional furniture, and clever storage solutions are paramount to make the most of the constrained footprint.
- Light Maximization: Strategic placement of windows, skylights, light wells, and sometimes translucent materials are crucial to ensure natural light penetrates deep into the narrow structure.
- Site-Specific Design: Each gap house is usually a bespoke design, tailored to the unique constraints and opportunities of its specific infill site.
- Materiality: Lightweight construction materials might be preferred for ease of construction in tight spaces and to reduce load on potentially restricted foundations.
Benefits of Gap Houses
- Urban Densification: They contribute to sustainable urban development by utilizing underused plots of land, increasing housing density without urban sprawl.
- Land Efficiency: Gap houses make efficient use of scarce and expensive urban land.
- Architectural Innovation: The constraints often lead to highly creative and unique architectural expressions.
- Proximity to Amenities: Being typically urban, they offer residents close access to city services, work, and entertainment.
Challenges in Gap House Development
- Planning and Zoning Regulations: Navigating building codes, zoning laws, and right-to-light issues for neighboring properties can be complex.
- Construction Logistics: Access to the site for materials and machinery can be severely restricted, increasing construction difficulty and cost.
- Structural Design: Ensuring stability and dealing with party wall conditions or foundations of adjacent buildings requires careful engineering.
- Privacy and Light: Balancing the need for natural light with privacy concerns, especially with close neighbors, is a significant design challenge.
- Cost: Despite the small size, the bespoke design, complex construction, and potentially higher-specification materials can lead to a high cost per square meter.







