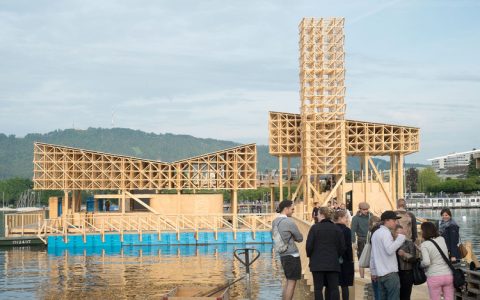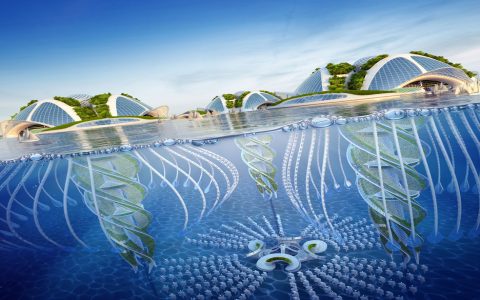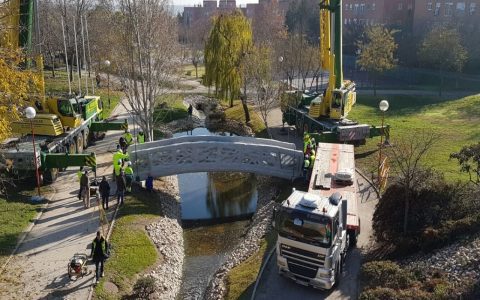Floating architecture and normal houses represent fundamentally different approaches to building habitation, primarily distinguished by their response to land and water interaction. Understanding these core differences is essential.
Core Distinguishing Feature
- Relationship to the Ground: Normal houses (land-based structures) rely on foundations anchored into solid earth or bedrock. Floating structures are buoyant, supported by the water body itself (like pontoons, barges, or displacement hulls), often tethered or piled but not fixed to the seabed or lakebed.
Design & Construction
- Location Constraints: Floating structures demand specialized designs for water dynamics (waves, currents, changing water levels, buoyancy). Land houses focus on soil mechanics, topography, and standard structural loading.
- Materials: Floating structures heavily favor corrosion-resistant materials (treated woods, marine-grade aluminum, specialized composites, concrete) due to constant moisture exposure. Land houses use a wider range of materials, with moisture protection focused on foundations and exteriors.
- Flexibility: Floating structures exhibit inherent flexibility to absorb water movement. Land structures are designed for rigidity and stability on solid ground.
- Access: Floating homes often require unique access solutions (docks, gangways, boats). Land homes utilize traditional roads and pathways.
Infrastructure & Utilities
- Utility Connections: Connecting floating structures to municipal water, sewage, power, and telecom necessitates flexible, waterproof marine-grade solutions (umbilical cables, flexible pipes). Land homes connect via buried or aerial lines using standard methods.
- Services: Garbage collection, mail delivery, and emergency services require specialized access arrangements for floating communities.
Regulatory & Cost
- Jurisdiction & Permitting: Floating homes involve complex maritime law, navigational rules, environmental regulations, and water rights, governed by different entities than land-based building codes. Permitting is often more intricate.
- Cost: Construction costs for comparable size/quality are typically higher for floating architecture due to specialized materials, construction methods, and engineering. Marine-specific systems (like wastewater treatment) add expense. Mooring/piling costs are significant.
- Maintenance: Constant exposure to water demands rigorous and more frequent maintenance (hull inspection, anti-fouling, corrosion control) compared to land-based homes.
- Insurance & Finance: Insuring floating homes is often more expensive and complex due to unique risks (flood, sinking, collision). Financing options may be more limited.
Environmental Considerations
- Site Impact: Properly designed floating structures minimize disruption to aquatic ecosystems and shorelines, unlike land development which alters the ground surface and habitat.
- Resilience: Floating structures offer inherent flood resilience as they rise with water levels. Land houses require extensive elevation and floodproofing measures.
- Heat Transfer & Moisture: Water proximity significantly impacts thermal properties (moderating temperature but increasing humidity risks) and vapor diffusion control strategies compared to land environments.
Additional Factors
- Mobility: Some floating structures (especially houseboats) offer potential for relocation, while normal land houses are typically immobile.
- Community: Floating neighborhoods create unique, water-focused communities distinct from traditional land neighborhoods.







