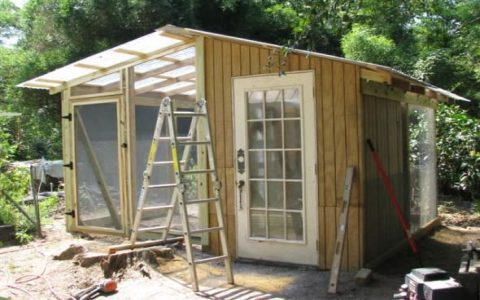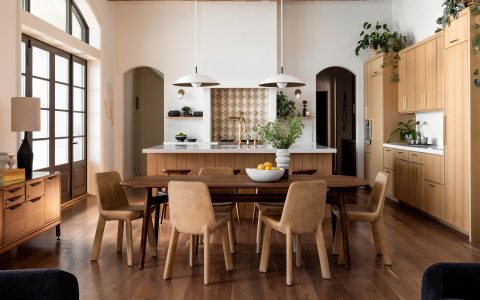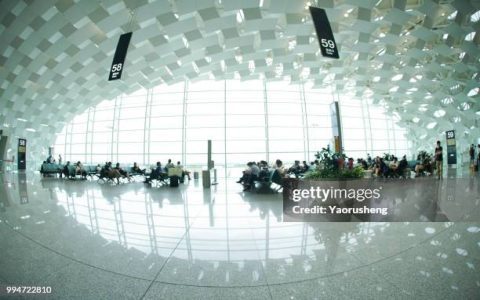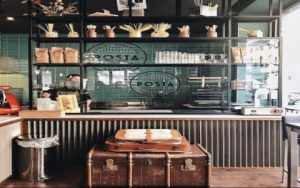Essential Planning Steps
Site selection: Choose south-facing locations with 6+ hours of direct sun. Ensure level ground and wind protection from structures or fences. Verify water access within 15 feet.
Foundation options:
- Gravel beds (fastest, minimal leveling)
- Pressure-treated wood frames (DIY-friendly)
- Concrete piers (for permanent structures)
Ventilation planning: Design roll-up side panels (using greenhouse film) or roof vents covering 25% of total surface area. Automatic vent openers simplify temperature control.
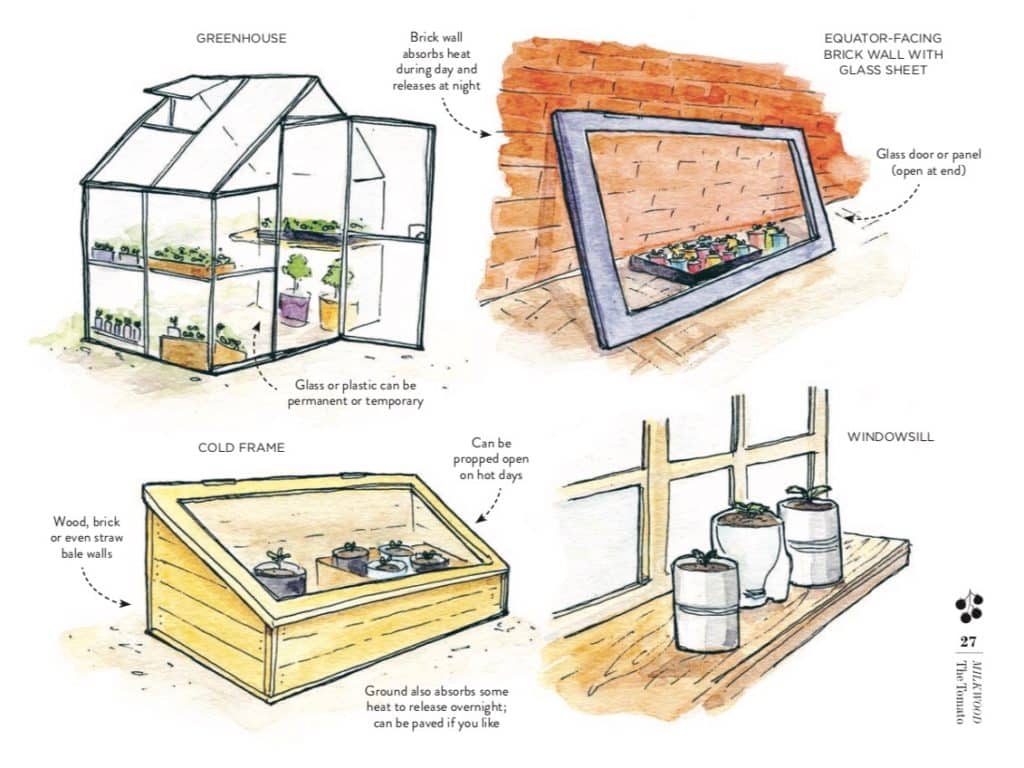
Beginner-Friendly Structures
Hoop House (Quonset):
- Bend 1/2-inch PVC or metal conduit into arches
- Space supports 3-4 feet apart
- Anchor with rebar stakes driven 18 inches deep
Lean-To Greenhouse: Attach to existing south-facing wall using timber framework. Utilize the wall for thermal mass. Roof pitch should match your latitude for optimal light.
Gothic Arch Design: Create pointed arches with bent conduit for improved snow shedding. Requires basic metal bender but offers superior strength.
Material Selection Guide
Covering options:
- Polyethylene (6-mil UV-treated): 4-year lifespan, economical
- Polycarbonate panels (twin-wall): 10+ year durability, better insulation
- Shade cloth (30-50% density): Essential for summer cooling
Frame materials: Use galvanized steel conduit (rust-resistant) or cedar wood (natural rot resistance). Avoid untreated pine.
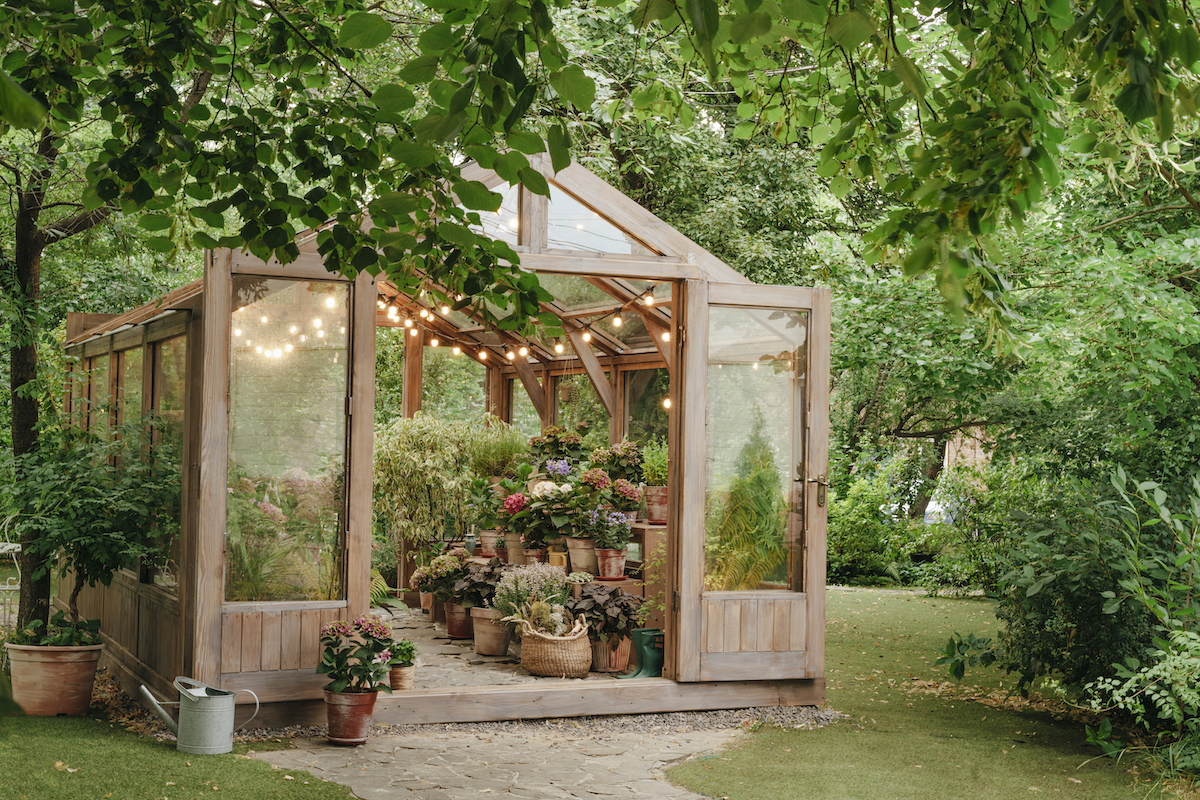
Rapid Construction Tips
Pre-fabricated kits: Select bolt-together aluminum kits with polycarbonate panels. Most can be assembled in one weekend with basic tools.
Modular design: Build in 4x8 foot sections for easy expansion. Standard lumber sizes minimize cutting time.
Fastening systems: Use wiggle wire channels for plastic films instead of staples. Snap clamps speed panel replacement.

