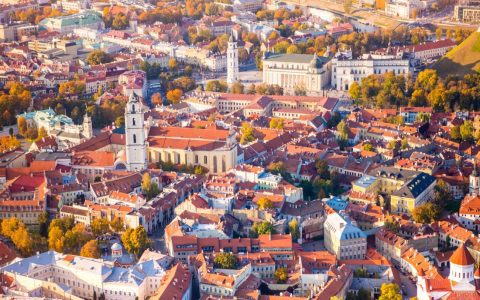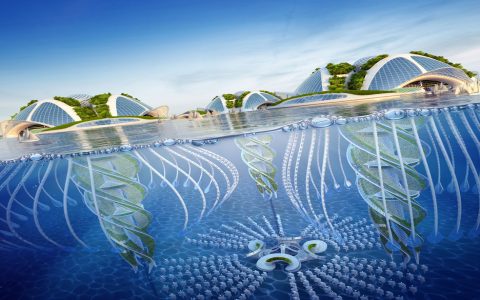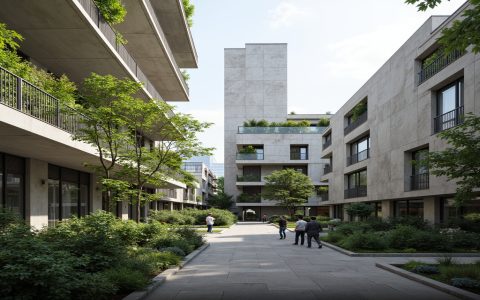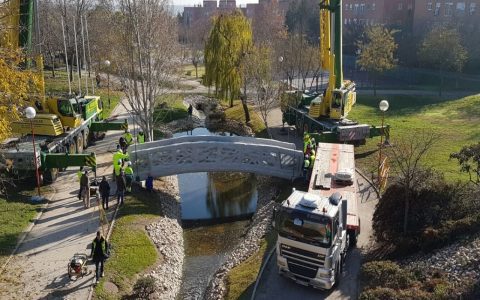Lithuanian architecture showcases a dynamic evolution from historical vernacular to contemporary innovation, with distinct characteristics separating old and new styles.
Old Lithuanian Architecture
Rooted in pre-20th century traditions, key features include:
- Timber Construction: Prevalent in rural areas using horizontally stacked logs, steep gabled roofs and intricate carvings
- Gothic Legacy: Visible in Vilnius' UNESCO-listed Old Town through red-brick churches with flying buttresses and pointed arches
- Baroque Flourishes: Ornate stucco decoration, elliptical domes and theatrical facades like those in Vilnius University
- Regional Folk Styles: Thatched-roof farmsteads with enclosed courtyards and cross-gabled layouts
New Lithuanian Architecture
Post-independence trends reflect global influences and technological advancement:
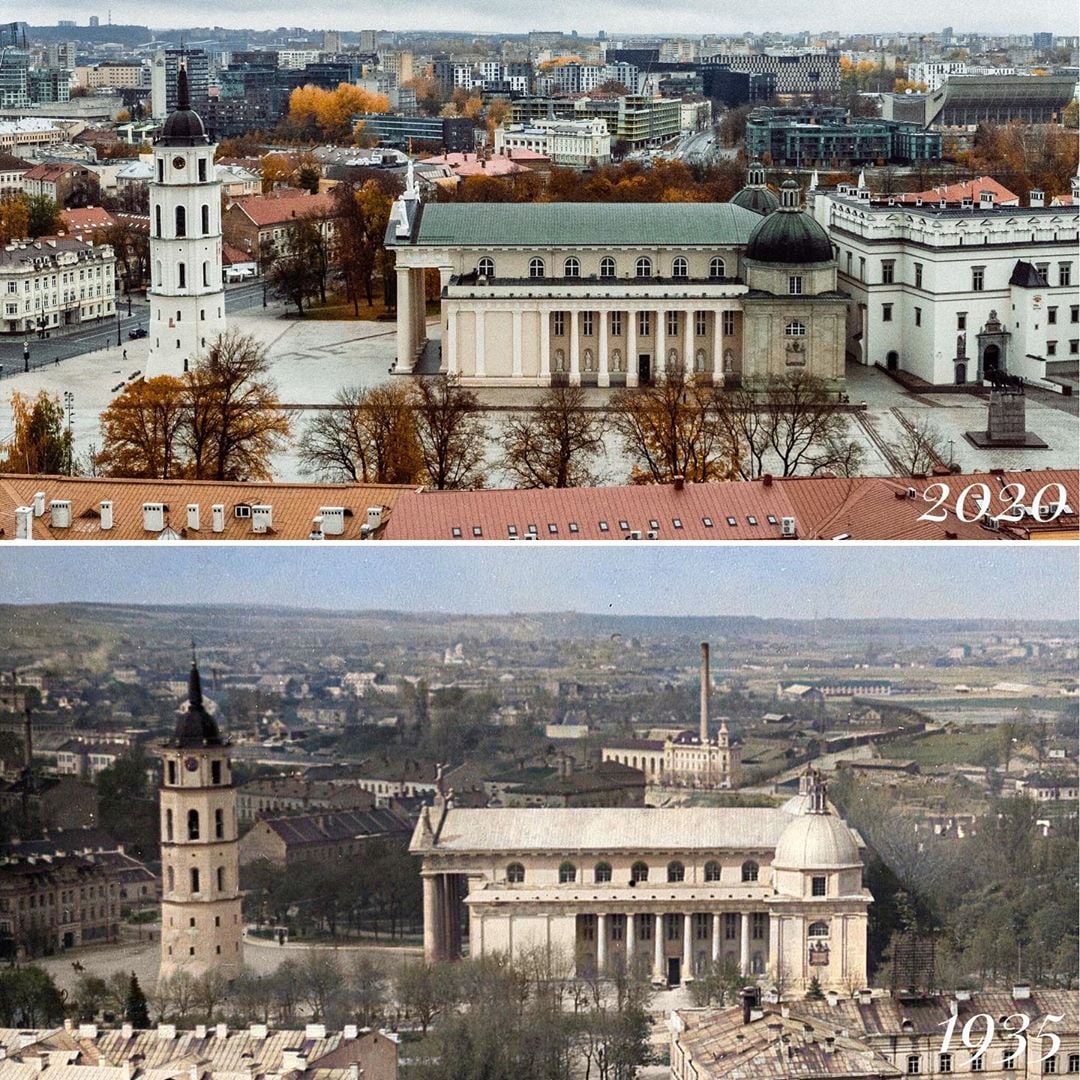
- Postmodern Experimentation: Deconstructivist forms and bold geometry exemplified by MO Museum
- Sustainable Focus: Eco-friendly projects prioritizing passive design
- Contextual Integration: Projects like the national library blend abstract forms with symbolic meaning
- Steel-Glass Aesthetic: Commercial districts feature curtain walls and transparent volumes
Key Differences
- Materials: Timber/stone → Concrete/steel/glass composites
- Scale: Human-scaled → Monumental volumes
- Ornamentation: Handcrafted details → Minimalist surfaces
- Spatial Flow: Enclosed rooms → Open-plan spaces
- Philosophy: Regional vernacular → Global cosmopolitanism
This duality creates Lithuania's distinctive architectural landscape where medieval spires coexist with glass towers.

