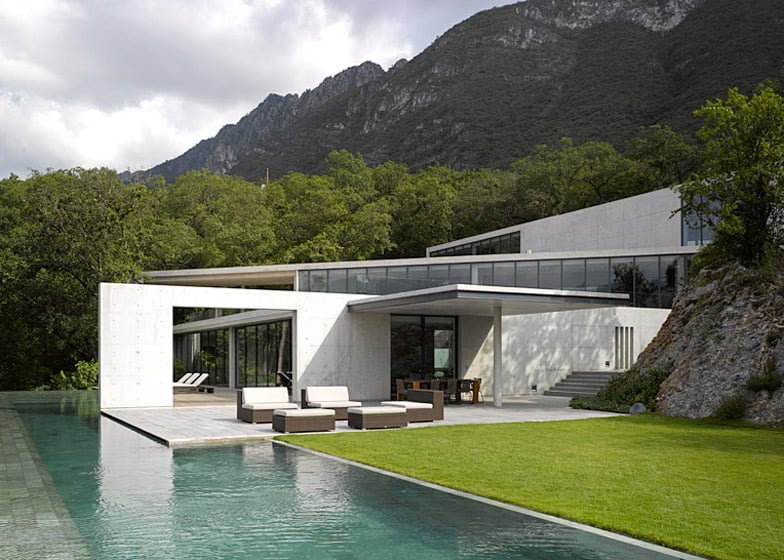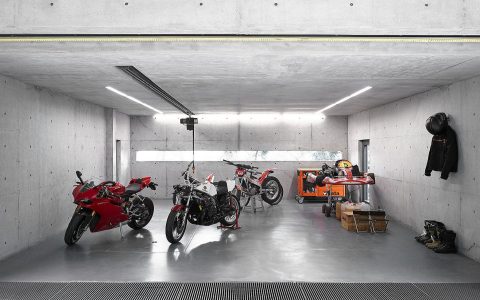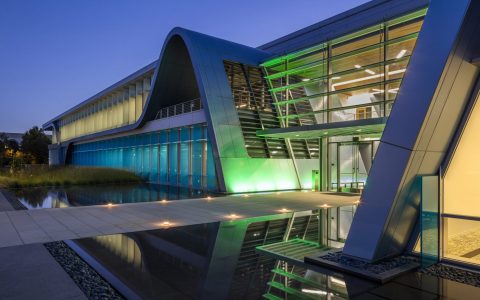Casa Monterrey, designed by the Pritzker Prize-winning architect Tadao Ando, is a significant work of modern residential architecture situated in Monterrey, Mexico. Completed around 2011, this private residence showcases Ando's signature minimalist aesthetic and his profound mastery over concrete, light, and space.
Core Architectural Principles
The design philosophy underpinning Casa Monterrey is consistent with Tadao Ando's lifelong exploration of architecture as a medium for sensory and spiritual experience. The house emphasizes a harmonious, yet distinct, relationship between the built form and its natural surroundings.
Key characteristics evident in Casa Monterrey include:

- Exposed Concrete (Béton Brut): The primary building material is Ando's hallmark smooth, meticulously crafted reinforced concrete. Its tactile and visual qualities define the structure, with surfaces that interact dynamically with changing light conditions.
- Manipulation of Light and Shadow: Natural light is a crucial architectural element. Strategically placed openings, slits, courtyards, and voids orchestrate a continuous interplay of light and shadow, animating interior spaces and highlighting textures.
- Geometric Purity: The residence is characterized by strong, clear geometric forms. Walls, volumes, and openings are composed with rigorous precision, achieving a sense of monumental serenity and structural clarity.
- Dialogue with Nature: While employing robust materials, Casa Monterrey actively engages with its environment. This is achieved through carefully framed views of the dramatic local landscape, the creation of internal courtyards that bring nature within, and a sensitive response to the site's topography.
- Spatial Journey: The experience of moving through the house is carefully choreographed. Ando designs sequences of spaces that evoke varying sensations, often transitioning between enclosed, intimate areas and expansive, light-filled zones, encouraging a contemplative engagement with the architecture.
Specific Design Elements
Casa Monterrey is notably adapted to its site, which is characterized by the rugged, mountainous terrain of the region. The design responds to this context, often integrating with the slope and orienting spaces to capture specific views or shield from harsh elements.
A prominent feature of the house is its bold use of cantilevered concrete volumes. These elements create dramatic overhangs and express a sense of dynamism and structural prowess, making heavy concrete appear almost weightless. Water features, common in Ando's work, are also likely incorporated, serving to reflect light, provide a cooling effect, and enhance the serene atmosphere of the living spaces.
Significance
As a private home, extensive public documentation and access to Casa Monterrey are limited. Nevertheless, it is recognized as an important project within Tadao Ando's international oeuvre. It exemplifies his capacity to translate his distinct architectural language to diverse cultural and geographical settings, delivering a powerful example of minimalist architecture that prioritizes experiential richness and a profound connection with fundamental elements like light, material, and space in a challenging natural environment.







