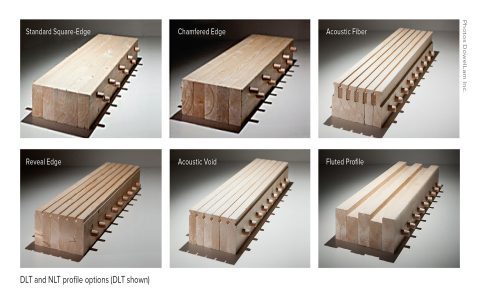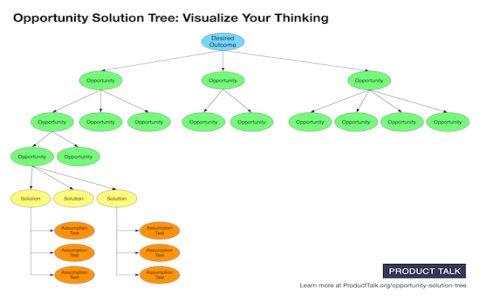Cross-Laminated Timber (CLT) and traditional building methods (like concrete block or timber framing) represent fundamentally different approaches. Understanding their key distinctions is crucial for informed project decisions.
Material & Structural System
CLT: Engineered wood panels formed by gluing layers of solid lumber at right angles. Functions as large-format, load-bearing wall, floor, and roof panels. Offers high dimensional stability and acts as a monolithic structural shell.
Traditional Build (e.g., Timber Frame): Typically employs a linear framing system (studs, joists, rafters) requiring supplementary sheathing (OSB, plywood) and often cavity insulation. Concrete block relies on masonry units and mortar for structure.
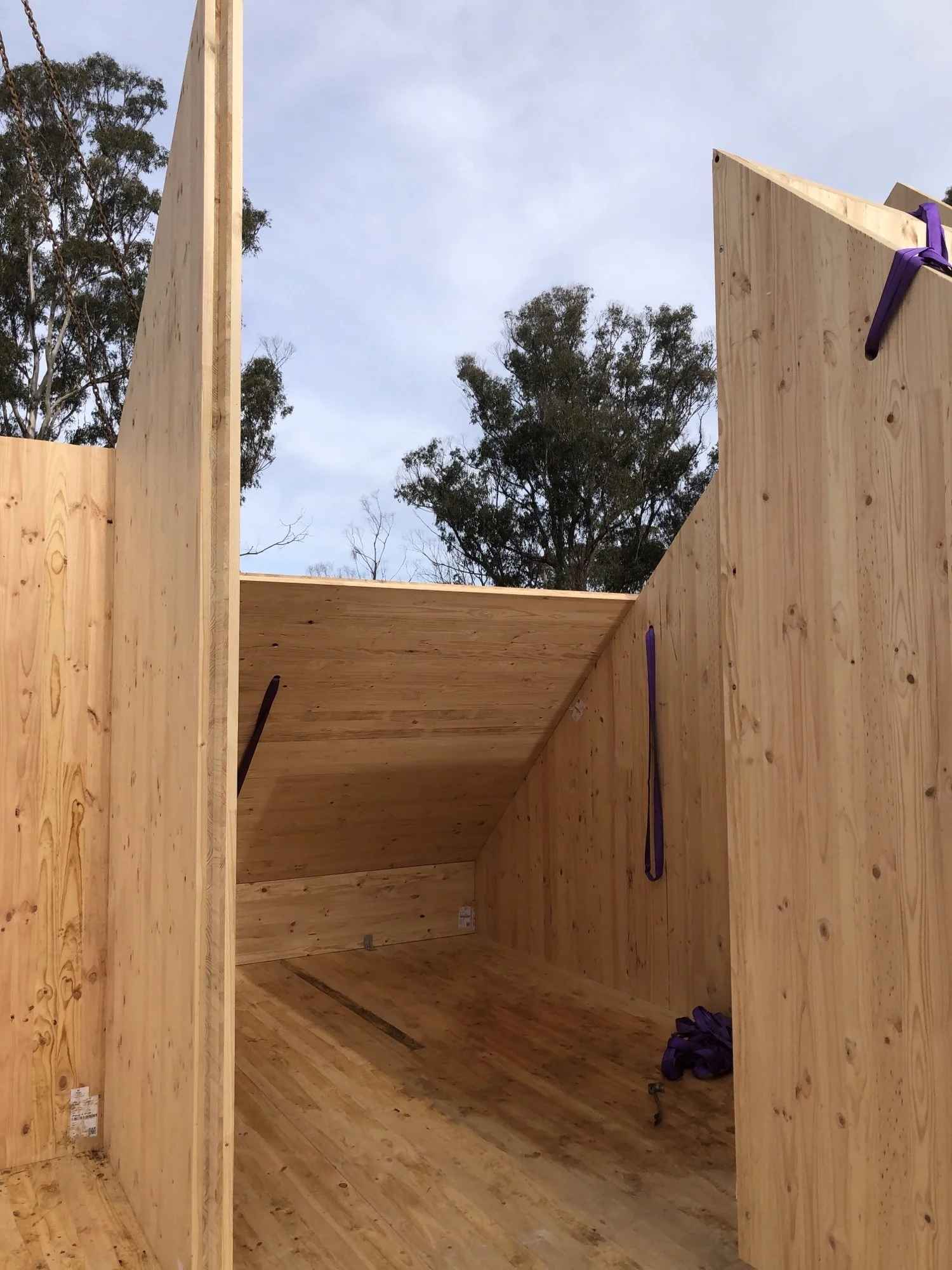
Construction Process & Speed
CLT:
- Predominant factory prefabrication: Panels are CNC-cut to precision off-site.
- Rapid on-site assembly: Crane erection connects large panels quickly.
- Reduced labor and trades on-site: Faster enclosure, less susceptible to weather delays.
- Minimal waste: Optimized off-site cutting.
Traditional Build:
- Primarily stick-built on-site: Sequential assembly of numerous components.
- Longer construction timeline: More weather exposure, numerous trades involved sequentially.
- Higher potential for on-site waste and errors.
Building Performance
Thermal Efficiency: Both systems can achieve high performance, but CLT panels inherently provide excellent airtightness due to minimal joints. Traditional builds require meticulous detailing for similar airtightness.
Acoustic Performance: CLT offers superior inherent mass for impact sound insulation. Airborne sound performance depends on system design in both.
Fire Resistance: CLT chars predictably, maintaining structural integrity when designed correctly. Concrete is non-combustible. Timber framing relies heavily on protective cladding.
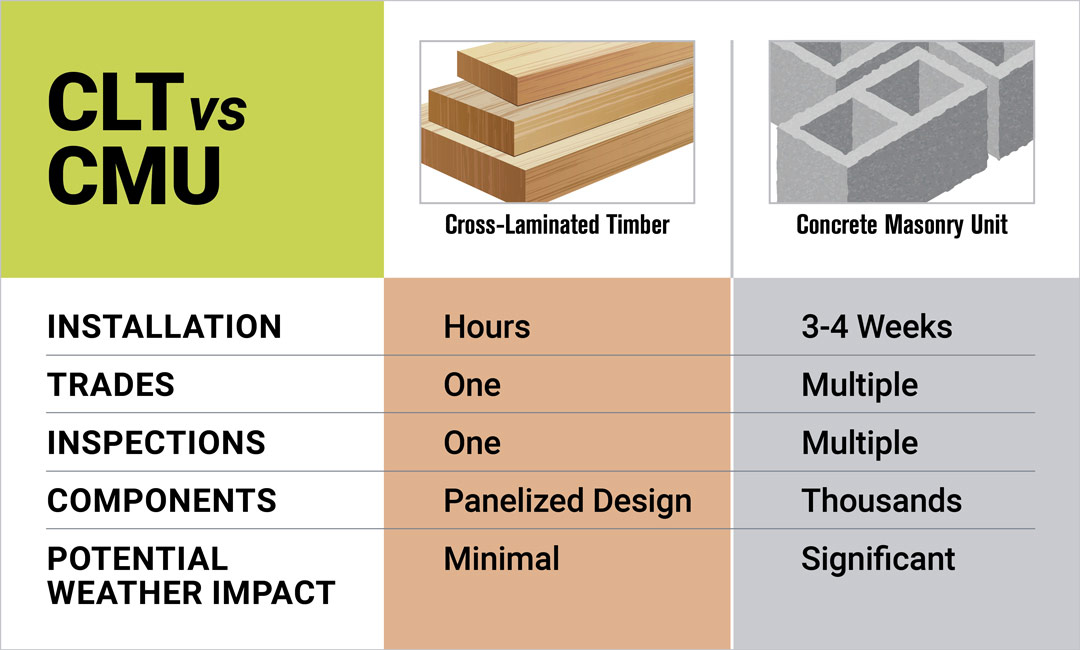
Seismic Resilience: CLT's stiffness and ductile connections provide excellent seismic performance, comparable or superior to well-detailed traditional systems.
Sustainability & Environmental Impact
CLT:
- Significant carbon storage: Sequestered CO2 in wood remains locked in.
- Lower embodied energy: Compared to steel and concrete.
- Renewable resource: Sustainably sourced timber.
Traditional Build (especially concrete/block):
- Higher embodied carbon: Cement production is energy-intensive.
- Often requires non-renewable materials (steel, aggregate).
- Timber framing has lower embodied carbon than concrete/block but typically requires more timber volume than CLT for equivalent structure.
Design Flexibility & Aesthetics
CLT: Enables long spans and open-plan designs. Panels have an inherent aesthetic often left exposed internally. Precision limits on-site modification.
Traditional Build: Highly adaptable for complex shapes and alterations during construction. Aesthetic finishes are generally added layers over the structure.
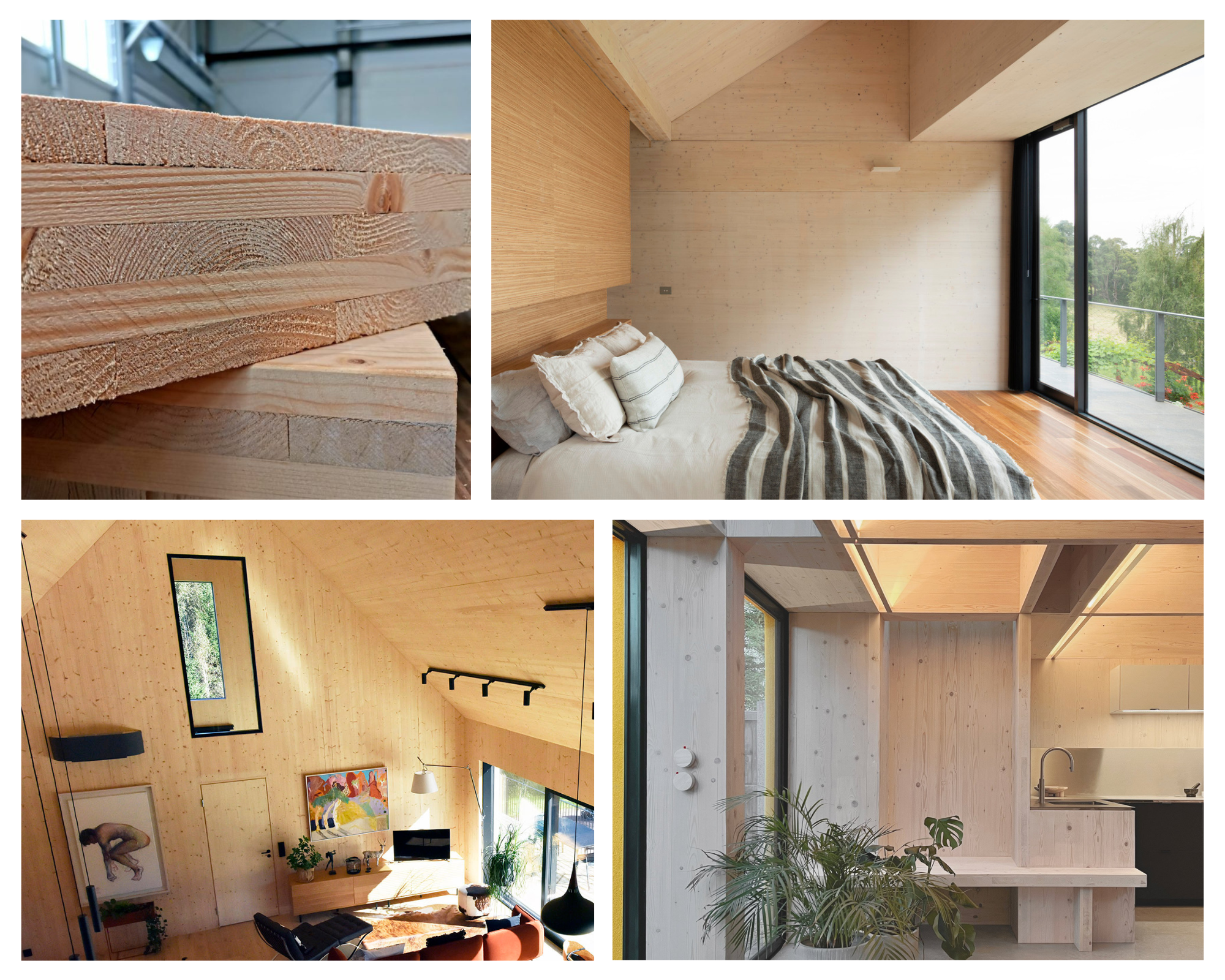
Cost Considerations
CLT: Higher material cost per unit area currently. Savings often realized through faster construction speed (reduced finance/overheads), lower labor requirements, and less waste disposal.
Traditional Build: Generally lower material costs initially. Total project cost highly dependent on labor efficiency, project duration, and complexity.
Key Decision Factors
- Project Goals: Speed-to-market, sustainability targets, design aspirations.
- Budget: Upfront vs. whole-project cost.
- Site Logistics: Access for large panels, on-site storage.
- Local Expertise & Supply: Availability of experienced CLT contractors and manufacturers.
- Regulatory Environment: Building codes often evolving for CLT.

