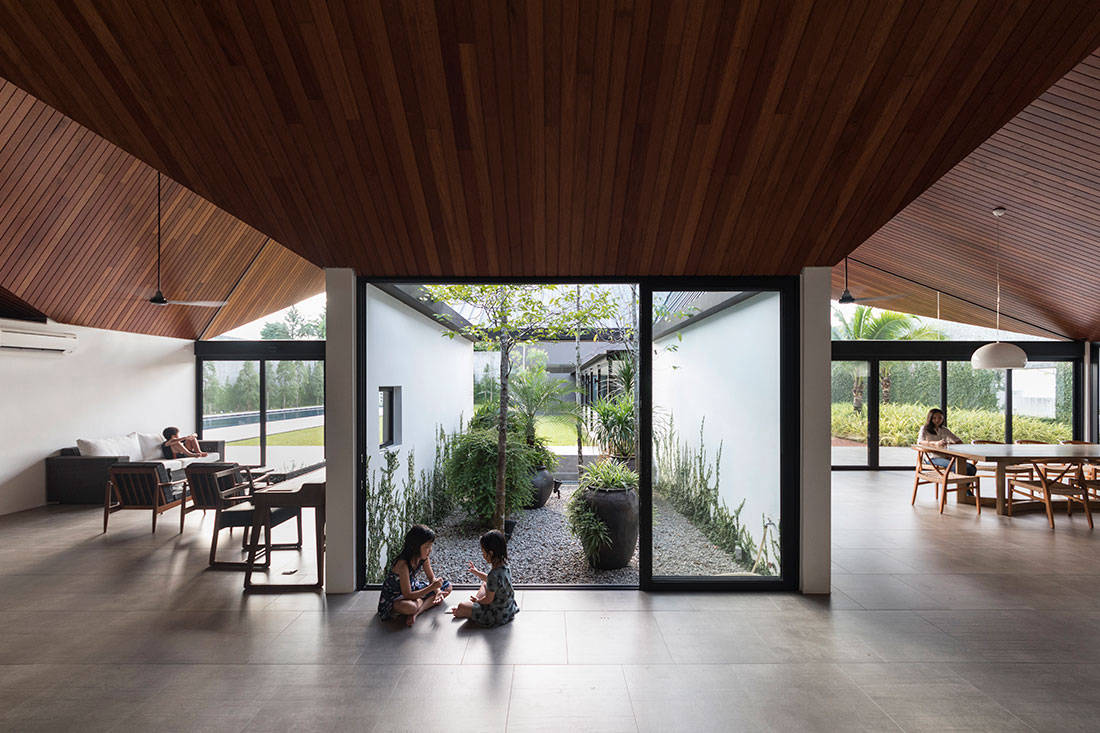A cloister house, also known as a monastic cloister or simply a cloister, is a key architectural component of monasteries, abbeys, and other religious institutions.
Key Features and Functions:
- Enclosed Courtyard: The core of a cloister house is an open courtyard, typically rectangular or square, providing light and air.
- Covered Walkways: Surrounding the courtyard are covered walkways or ambulatories, providing sheltered space for monks or nuns to walk, meditate, and study.
- Connection to Other Buildings: The cloister house usually connects to other essential buildings within the monastic complex, such as the church, refectory (dining hall), dormitory, and chapter house.
- Symbolic Significance: The cloister represents a separation from the outside world, fostering a contemplative and spiritual atmosphere.
Architectural Styles:
Cloister houses exhibit a range of architectural styles, reflecting the period and region in which they were built. Common styles include:
- Romanesque
- Gothic
- Renaissance
Purpose:
The primary purpose is to provide a dedicated space for religious practice, study, and communal living. It is a place of quiet contemplation and a central hub for the daily life of the monastic community.








