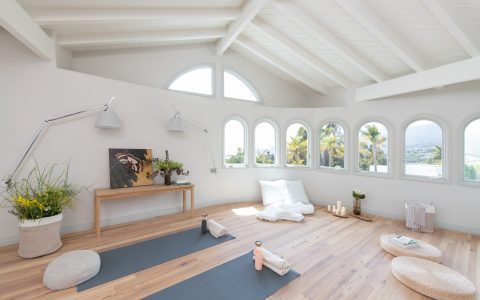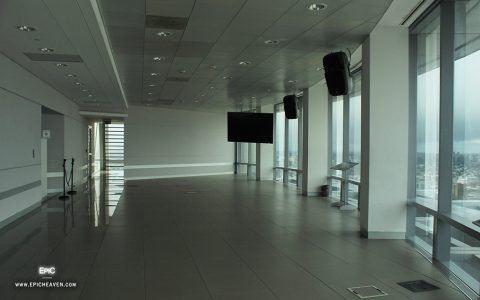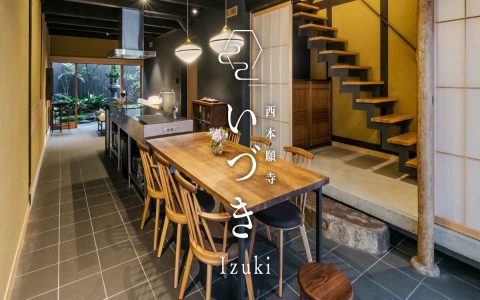Understanding Step Seating
Step seating, also known as tiered or raked seating, is an arrangement where rows of seats are placed on successively higher platforms or risers. This design ensures that each subsequent row is elevated above the one in front, creating an unobstructed view for all attendees.
Key Advantages of Step Seating
- Improved Sightlines: The primary benefit is the significantly enhanced view of the stage, screen, or focal point for every audience member, regardless of their position.
- Enhanced Acoustics: In many designs, the tiered structure can contribute to better sound distribution, allowing for clearer audio perception throughout the venue.
- Space Optimization: Step seating allows for a higher density of seating in a given area compared to flat floor arrangements, particularly for larger audiences needing clear views.
- Increased Engagement: Clearer views and a more focused environment can lead to a more immersive and engaging experience for the audience.
Common Applications
Step seating is widely utilized in various environments to optimize viewing experiences:
- Theaters and Cinemas
- Educational Institutions (Lecture Halls, Auditoriums)
- Sports Arenas and Stadiums
- Corporate Environments (Conference Rooms, Presentation Theatres)
- Home Theaters
- Places of Worship
Critical Design Considerations
Effective step seating design requires careful attention to several factors:

- Sightline Integrity: Calculations must ensure that each seat offers an unobstructed view over the heads of patrons in front. This often involves determining appropriate riser heights based on viewing distances and focal points.
- Riser Dimensions: The height of each step (riser) and the depth of each platform (tread) must be adequate for comfort and safety, while also achieving the desired sightlines.
- Accessibility: Designs must comply with relevant accessibility standards (e.g., ADA in the United States), providing accessible routes, designated seating areas, and companion seating.
- Safety Features: Essential safety elements include handrails on aisles and at changes in level, adequate aisle lighting, and non-slip surfaces, particularly on stair nosings.
- Comfort and Ergonomics: Seat selection, spacing, legroom, and back support are crucial for audience comfort, especially for longer events.
- Material Selection: Materials used for risers, flooring, and seating should be durable, meet fire safety codes, and potentially contribute to the venue's acoustic properties and aesthetic appeal.
Variations in Step Seating Systems
Step seating can be implemented in various forms to suit different needs:
- Fixed Installations: These are permanent structures, commonly found in dedicated venues like cinemas, theaters, and large lecture halls, built directly into the facility's architecture.
- Retractable/Telescopic Seating: This type of system allows the seating tiers to be mechanically extended for use and retracted to create a flat, open floor space, offering versatility for multi-purpose venues.
- Modular/Demountable Seating: These systems consist of pre-fabricated components that can be assembled for temporary events and disassembled for storage or relocation.






