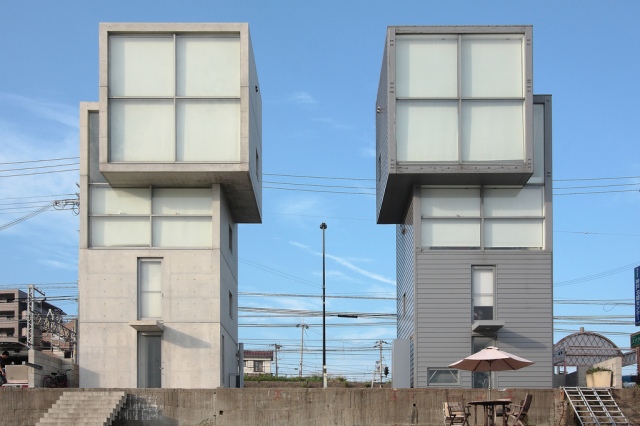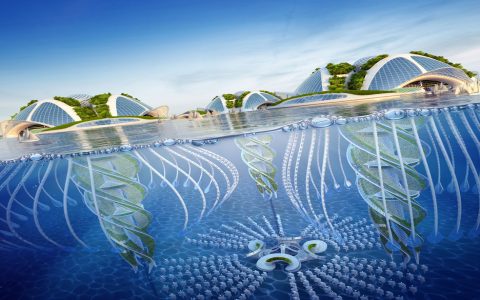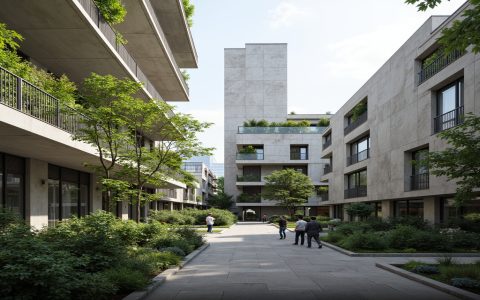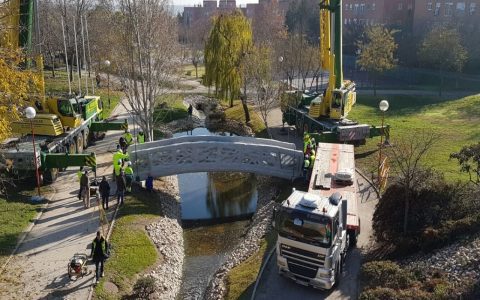Tadao Ando's architecture, renowned for its serene power and profound connection with nature, arises from meticulous construction methods prioritizing material honesty, spatial purity, and crafted simplicity. Achieving his distinctive quality demands rigorous attention to these key techniques:
1. Crafted Concrete: Precision Beyond the Panel
Ando's signature exposed in-situ reinforced concrete is not merely structural but the primary finish. Achieving its smooth, board-marked perfection requires:
- Meticulous Formwork: Using flawlessly smooth, high-quality plywood (often birch, sometimes aluminum) and minimizing joints for uniformity.
- Precise Bracing & Alignment: Rigid formwork support systems prevent deflection under concrete pressure, ensuring plane flatness.
- Imperfection Elimination: Grinding formwork surfaces, removing knots, and pre-sealing prevents surface blemishes and staining.
- Controlled Pouring & Vibration: Careful placement and vibration techniques are critical to avoid honeycombing or voids.
- Optimal Concrete Mix Design: Using precise water-cement ratios and additives to enhance workability and minimize bleed water for consistent color and texture.
2. Articulation of Light: Building with Shadow
Light isn't just illumination; it's a tangible building material defining space and atmosphere.

- Strategic Openings: Small, carefully located windows and lightwells become precise instruments, directing light paths to highlight specific surfaces or volumes.
- Deep Reveals & Slits: Creating deep reveals around openings transforms sharp lines into dramatic gradations of shadow, emphasizing material thickness and sculpting light intensity.
- Light Courts & Atria: Introducing interior voids harnesses zenithal light, creating dramatic vertical shafts that animate otherwise enclosed spaces.
- Reflecting Pools: Still water surfaces inside or adjacent capture and diffuse light, introducing dynamic rippling patterns onto walls and ceilings.
3. Layered Enclosures & Spatial Sequences
Movement through an Ando building is choreographed by controlled thresholds and enclosure.
- Double Walls & Planes: Parallel concrete walls create narrow interstitial spaces, framing views and controlling transitions between different functional zones.
- Curved Walls: Used dynamically, curving walls guide movement, unfold views sequentially, and define introverted or sheltered areas within a larger volume.
- Multiple Entry Thresholds: Layered approaches (e.g., initial gate, path, secondary wall, entry door) create a gradual psychological transition from outside to inside.
- Vertical Circulation as Event: Stairs and ramps are often revealed dramatically within voids, becoming sculptural elements central to the spatial experience.
4. Integration with the Natural Site
Buildings engage forcefully with their context, framing or containing nature rather than just opening to it.
- Site Carving: Excavating into slopes or burying volumes respects topography and creates protected courtyards shielded from external chaos.
- Framed Views: Concrete elements act as heavy frames isolating specific views of sky, trees, or water, turning nature into a controlled, abstract composition within the architecture.
- Introduction of Raw Elements: Direct incorporation of natural elements (water basins, bedrock, mature trees) within the building envelope blurs inside/outside boundaries.
- Dialogue of Materials: The stark, artificial perfection of concrete contrasts deliberately with the organic textures and irregularities of surrounding land, vegetation, and water.






