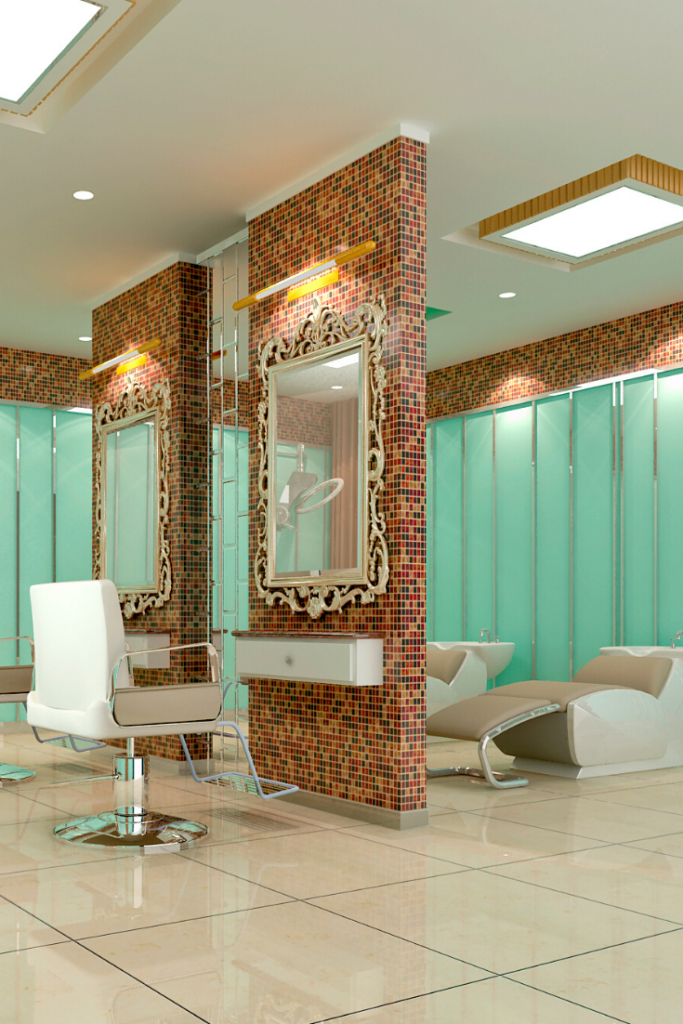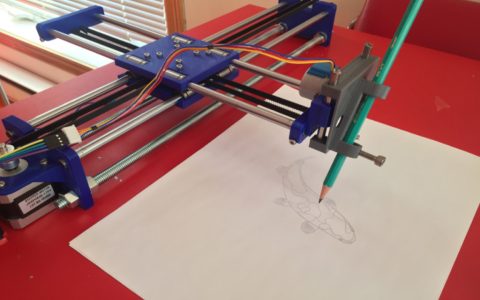Transforming a compact salon requires strategic design to maximize functionality and aesthetics. Focus on vertical utilization and visual tricks to create an inviting, efficient environment without compromising style.
Vertical Space Optimization
Install floor-to-ceiling shelving for product displays and tools. Use wall-mounted hairdryer holders and foldable dryer chairs to eliminate floor clutter. Floating cabinets above wash basins free critical square footage.
Light Reflection Techniques
Position large mirrors opposite windows to amplify natural light. Incorporate mirrored backsplashes at styling stations and glossy ceiling panels. Glossy white or pale gray walls enhance brightness while metallics add dimension.

Multi-Functional Furnishings
- Mobile styling carts with built-in tool organizers
- Convertible reception desks that become retail displays
- Nesting stools tuck under counters during peak hours
Spatial Illusions
Install continuous flooring without transitions to visually expand the area. Use glass partitions between stations instead of solid dividers. Diagonal workstation placement improves traffic flow and sightlines.
Compact Equipment Solutions
- Wall-mounted shampoo units with retractable hoses
- Slender hydraulic styling chairs (22" width max)
- Overhead track lighting eliminates bulky floor lamps
Prioritize reflective surfaces, modular storage, and transparent elements. Consistent lighting temperature (3500K-4000K) prevents shadow pockets, ensuring every corner feels intentionally designed.





