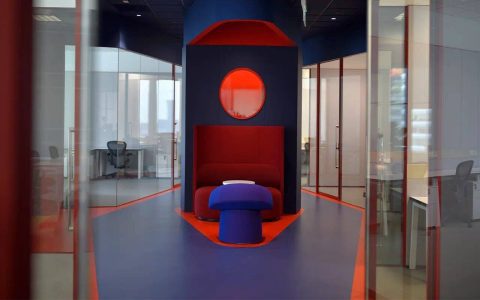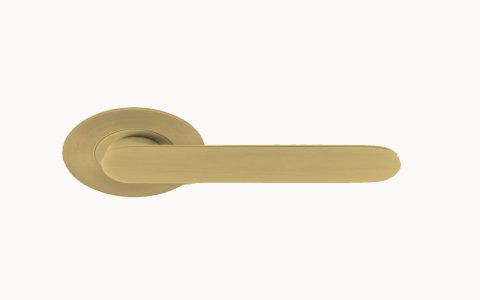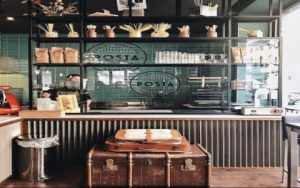Core Principles of Coworking Space Design
Effective coworking space design centers on creating environments that are adaptable, foster community, and enhance productivity. It's about curating an experience that supports diverse work styles and professional needs.
Key Design Elements
- Versatile Work Zones: Designate distinct areas for various activities. This includes quiet zones for focused tasks, collaborative hubs for group projects, private phone booths for calls, and options like dedicated desks or private offices for members requiring more permanent or secluded spaces.
- Community-Centric Spaces: Integrate areas that encourage interaction, networking, and a sense of belonging. Communal kitchens, comfortable lounges, and multi-purpose event spaces are crucial for building a vibrant community.
- Ergonomics and Well-being: Prioritize high-quality, ergonomic furniture to support health and comfort. Maximize natural light where possible, supplemented by well-planned artificial lighting strategies. Address acoustic comfort through sound-absorbing materials, strategic layouts, and white noise systems if necessary.
- Seamless Technology Integration: Robust and reliable high-speed internet connectivity is paramount. Ensure an abundance of easily accessible power outlets and USB charging ports. Equip meeting rooms with appropriate AV technology, such as displays and video conferencing capabilities.
- Aesthetic Appeal and Branding: Develop a distinct design identity that reflects the coworking space's brand, values, and target audience. This includes thoughtful selection of color palettes, materials, furnishings, and decor to create an inviting, inspiring, and professional atmosphere.
- Biophilic Design Elements: Incorporate natural elements such as indoor plants, wood finishes, natural materials, and views of nature. These elements can improve air quality, reduce stress, and enhance overall well-being and creativity.
Zone-Specific Design Strategies
Open Plan Areas:
- Balance density with adequate personal space to prevent feelings of overcrowding and maintain productivity.
- Offer diverse seating options, including hot desks, large shared tables, and standing-height desks.
- Utilize subtle dividers like shelving units, planters, or acoustic panels to create visual separation and reduce noise transmission without complete isolation.
Private Offices & Phone Booths:

- Ensure sufficient soundproofing for confidentiality and uninterrupted focused work or calls.
- Provide adequate task lighting, general illumination, and proper ventilation.
- Offer a variety of sizes to cater to individuals or small teams.
Meeting & Conference Rooms:
- Equip with essential technology: high-resolution displays, whiteboards (digital or traditional), and reliable video conferencing systems.
- Provide a range of room sizes, from small huddle rooms for 2-4 people to larger boardrooms for bigger groups.
- Ensure good acoustics, comfortable seating suitable for longer durations, and user-friendly controls for technology.
Amenity Spaces (Kitchen, Lounge):
- Design these as welcoming, functional, and comfortable hubs for breaks, informal meetings, and social interaction.
- Provide necessary appliances (coffee machines, microwaves, refrigerators), ample counter space, and varied seating arrangements. Maintain high standards of cleanliness and hygiene.
Operational Design Considerations
- Circulation and Flow: Plan intuitive and clear pathways to ensure easy navigation throughout the space, minimizing disruptions to active work zones.
- Security and Access Control: Implement robust security measures, including secure access control systems for main entry points and potentially for private offices or dedicated areas. Consider secure storage options like lockers for members.
- Durability and Maintenance: Select durable, commercial-grade materials and finishes that can withstand heavy daily use and are easy to clean and maintain. This ensures the space remains appealing and functional over time, reducing long-term operational costs.
- Flexibility for Future Growth: Design with adaptability in mind. Modular furniture and reconfigurable layouts can allow the space to evolve with changing member needs or business growth.







