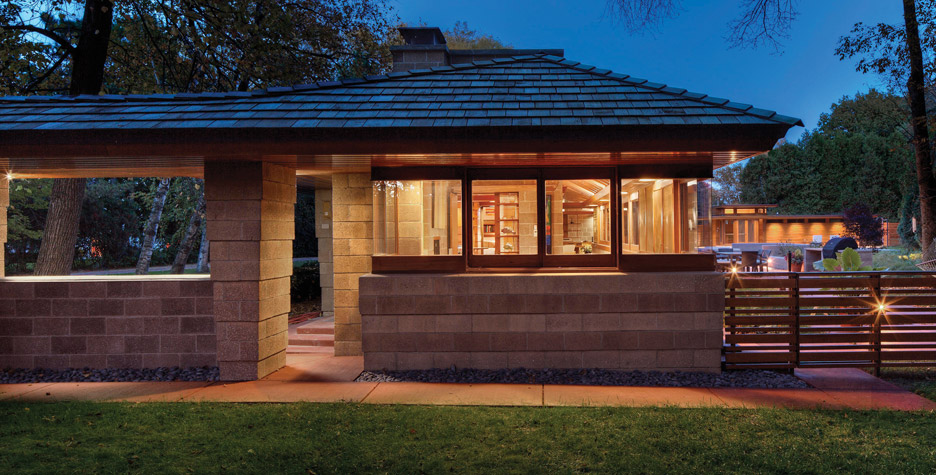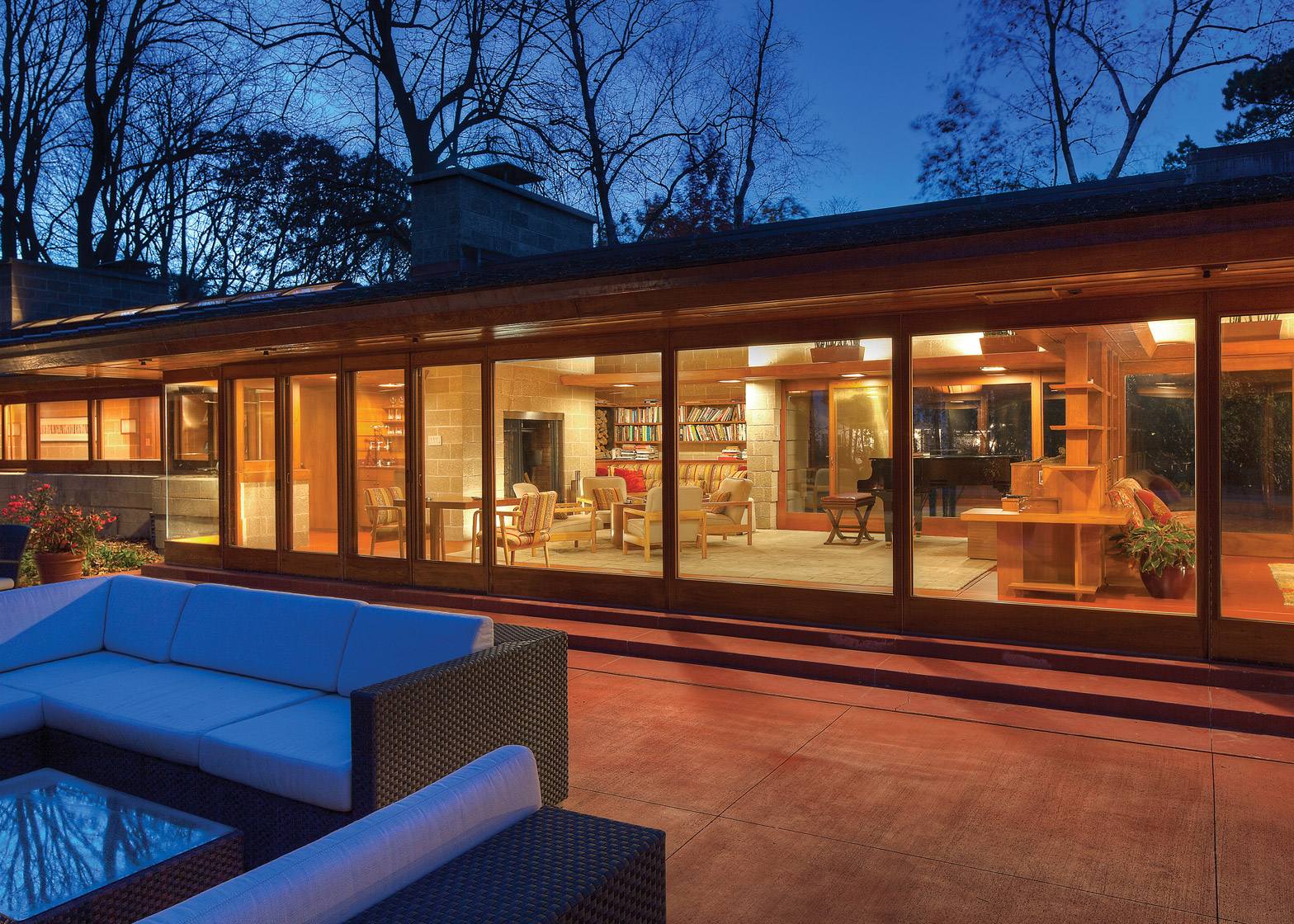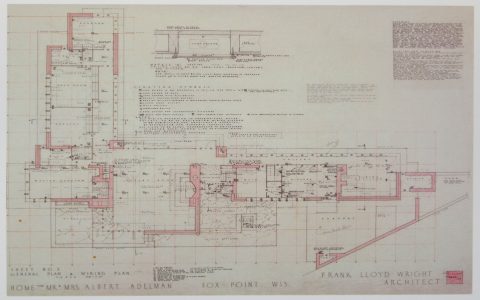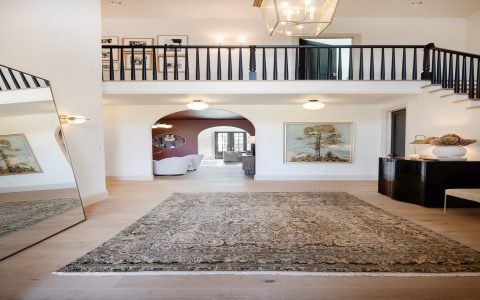The Albert Adelman House
Architect: Frank Lloyd Wright
Location: Phoenix, Arizona, USA
Year Designed: 1951

Year Completed: 1953
The Albert Adelman House, designed by Frank Lloyd Wright, is a significant example of his later residential work, demonstrating an evolution of his Usonian principles adapted to the desert environment of Phoenix. Commissioned by Albert and Ninon Adelman, the house embodies Wright's philosophy of organic architecture, aiming for a harmonious relationship between the structure and its natural surroundings.
Design and Architectural Features
The Adelman House showcases several characteristic Wrightian elements and innovative adaptations:
- Usonian Ideals: The design reflects Usonian concepts such as an L-shaped plan to create a private outdoor living space, a strong horizontal emphasis, and a connection with the landscape. It was designed to be a functional and relatively affordable home for a middle-class family.
- Concrete Block Construction: A distinctive feature is its construction using custom-designed, patterned concrete blocks, often referred to as "textile blocks" though differing in execution from his 1920s California block houses. These blocks provide both structural support and decorative texture, suitable for the desert climate.
- Integration with the Site: The house is carefully sited to respond to the desert landscape and climate. Overhanging eaves provide shade from the intense Arizona sun, and the building's materials and low profile help it blend with the terrain.
- Natural Light and Ventilation: Wright typically incorporated ample natural light through strategically placed windows, including clerestory windows, which would also have facilitated natural ventilation, crucial in the pre-air conditioning era or as a supplement.
- Interior Layout: The L-shaped plan often separates living and sleeping areas. Common Usonian features include a central hearth, an open living area, a compact kitchen (or "workspace"), and built-in furniture to maximize space and maintain design coherence.
- Carport: Consistent with Usonian design, the house features a carport, a term Wright himself coined, rather than a traditional enclosed garage.
Significance
The Albert Adelman House holds importance for several reasons:
- It represents Wright's continued experimentation with concrete block as a building material, adapting it for diverse climates and aesthetic expressions.
- The house is a key example of Wright's later Usonian-derived homes, showing his ongoing commitment to creating organic, site-specific architecture for American families.
- It contributes to the significant collection of Wright-designed structures in Arizona, highlighting his engagement with the unique challenges and opportunities of the desert environment.
The Albert Adelman House remains a privately owned residence and a testament to Frank Lloyd Wright's enduring architectural vision.







