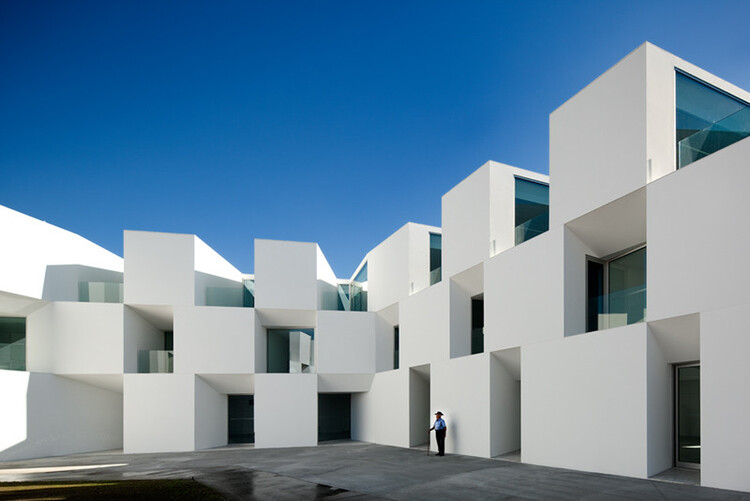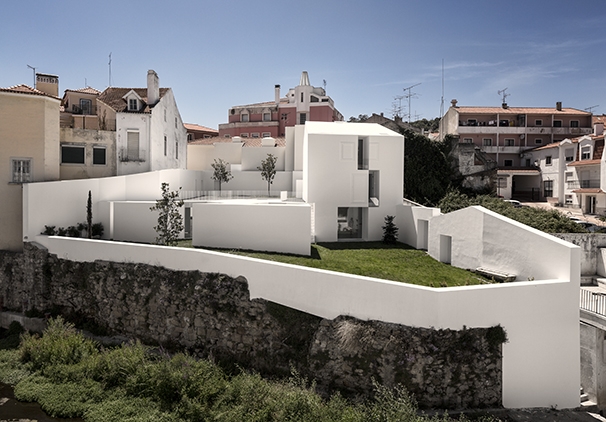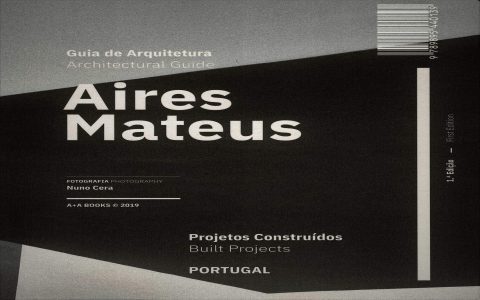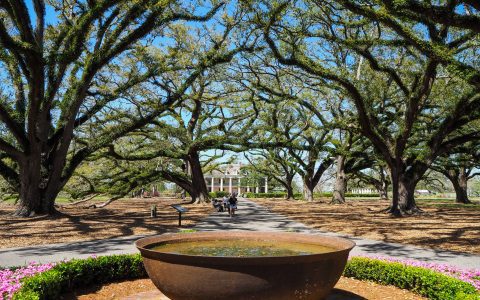Discover the architectural mastery of Aires Mateus through seven exceptional projects that define their distinctive approach:
1. House in Santa Clara, Alcácer do Sal (2016)
Minimalist Retreat: Characterized by pure geometric forms and a remarkable central void, this house sculpts light and space within the landscape, emphasizing emptiness as a core architectural element.
2. University of Architecture, Tournai (2021)
Institutional Dialogue: Features bold masses carved to create covered public spaces and internal courtyards. The design fosters interaction while integrating sensitively with its historic context in Belgium.

3. House in Loulé (2013)
Topographic Integration: Ingeniously layered concrete volumes respond to the sloping Algarve terrain. Interstitial courtyards and careful aperture placement define internal experiences while anchoring the building.
4. School in Palmela (2010)
Subtractive Architecture: Creates a complex learning environment through subtracted volumes forming patios and sheltered outdoor areas. Simple white concrete establishes both monumentality and spatial variety.
5. Baixo Pombalino Apartment Building, Lisbon (2014)
Urban Infill Innovation: Reinterprets Lisbon's Pombalino typology. Vertical voids punctuate the facade, creating terraces and dynamic light patterns while offering spatial intimacy within a dense urban setting.
6. House in Leiria (2011)
Abstracted Form: Presents a stark, sculptural concrete volume interrupted by deep voids that carve out light wells and define the internal layout as distinct spatial chambers.
7. Sines Arts Centre Competition Proposal (2002)
Landmark Concept: Though unbuilt, this influential competition entry solidified their approach. Proposed a cultural center defined by large-scale excavated volumes creating cavernous public spaces below ground.

Key Principles Demonstrated:
- Sculptural Massing: Bold, primarily white concrete forms define their aesthetic.
- Negative Space: Voids are fundamental, shaping light and defining interior experience.
- Material Honesty: Concrete and stone are used expressively and authentically.
- Contextual Sensitivity: Projects engage thoughtfully with landscape and urban fabric.
- Spatial Intimacy: Creates distinct, often introspective, experiential zones within the whole.







