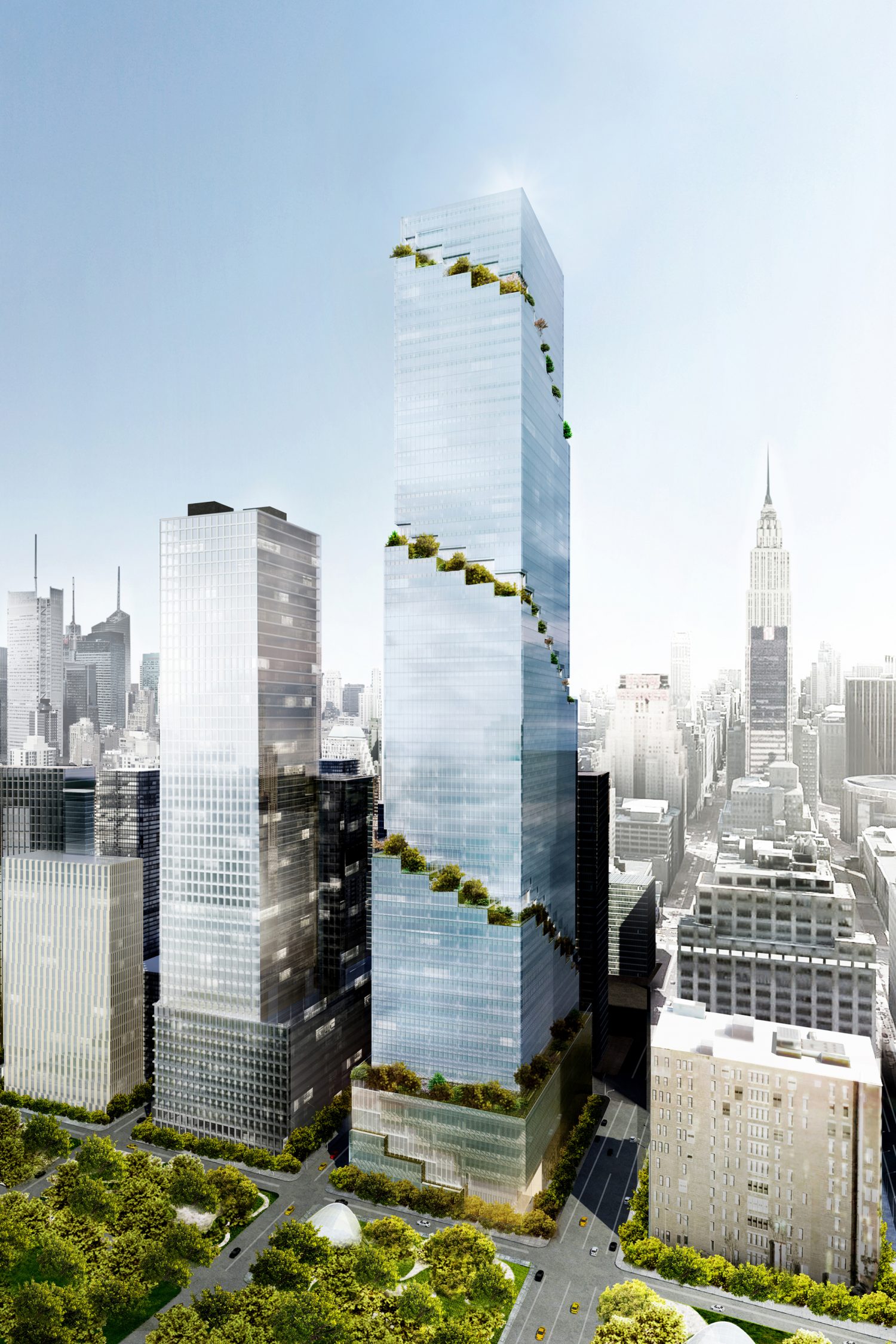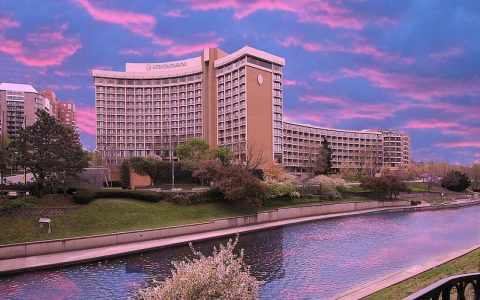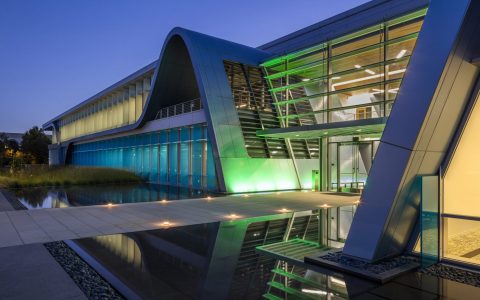A tower spiral generally denotes a helical or spiral-form structure that is either integrated within a tower, such as a spiral staircase, or constitutes a primary external feature of the tower's architecture. These elements serve both functional and aesthetic purposes in tower design.
Key Aspects of Tower Spirals
Tower spirals are characterized by several distinct attributes and functional roles:
- Vertical Circulation: The most prevalent application is as a spiral staircase, providing an efficient means of vertical movement within the confined footprint typical of towers. They optimize space compared to straight-flight staircases.
- Structural Contribution: In certain designs, the spiral element can act as a core component, contributing to the overall structural stability and load distribution of the tower.
- Aesthetic and Symbolic Form: External spirals or helical ramps often define a tower's visual identity, creating dynamic silhouettes. Symbolically, they can represent concepts such as ascent, continuity, or innovation.
- Observation Pathways: Some towers incorporate external spiral ramps or walkways, offering progressive and panoramic viewing experiences as one ascends or descends.
Design and Construction Considerations
The engineering and architectural design of tower spirals involve specific technical challenges and choices:

- Material Selection: A wide range of materials is employed, from traditional stone, timber, and brick in historical contexts to modern steel, reinforced concrete, and glass in contemporary projects. Material choice impacts structural performance, durability, and visual appearance.
- Structural Analysis: Helical structures necessitate complex structural analysis to ensure stability, manage torsional forces, and distribute loads effectively, especially in large-scale applications or seismic zones.
- User Ergonomics and Safety: For staircases, critical design parameters include consistent tread depth and riser height, appropriate pitch, secure handrails, and adequate lighting to ensure user safety and comfort. For ramps, gradient, width, and surface treatment are key.
- Integration with Overall Form: The spiral must be coherently integrated with the tower's primary geometry, function, and architectural language, whether it is an internal, utilitarian feature or an external, expressive statement.
Architectural Manifestations
The concept of the tower spiral is evident across various architectural typologies and historical periods. Notable manifestations include the external spiral ramps of historical minarets, designed for the muezzin's ascent. Medieval castles and fortifications frequently feature narrow, defensive spiral staircases (often termed newel or vise stairs) within turrets and keeps, optimized for strategic advantage and space conservation. Contemporary architecture continues to explore the tower spiral for dramatic visual impact, unique spatial experiences in observation towers, artistic installations, and even in the core design of innovative residential or commercial high-rises.







