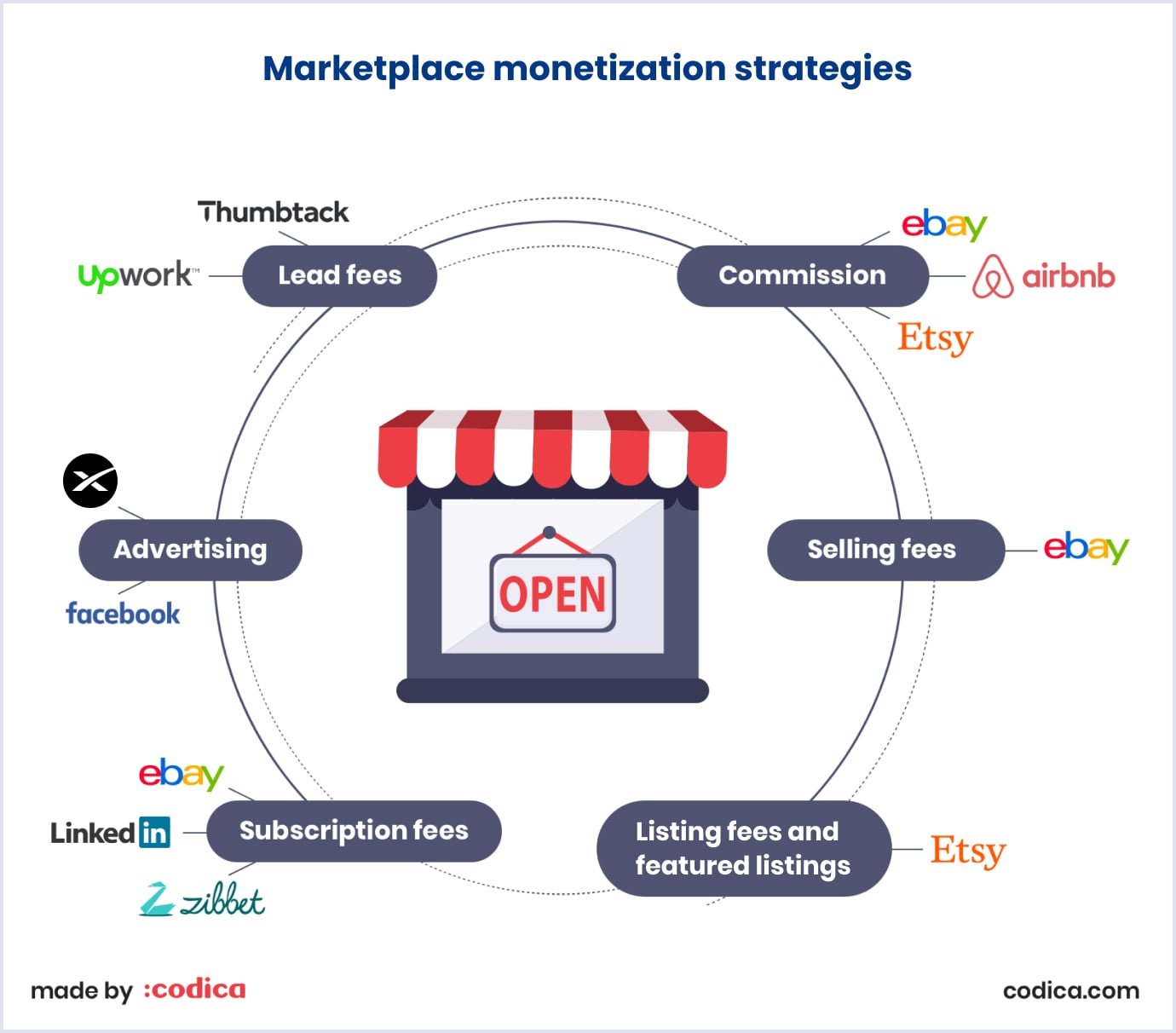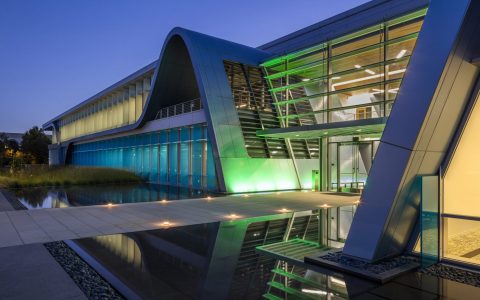Marketplace architecture refers to the specialized design and construction of buildings and spaces intended to facilitate commerce, trade, and social exchange. These structures have evolved significantly through history but retain core functional and aesthetic considerations.
Fundamental Design Objectives
The primary goals in designing marketplace architecture are rooted in its purpose as a hub for economic activity and community interaction. Key objectives include:
- Facilitation of Trade: The layout must support efficient vendor operations, clear customer circulation, and easy display and access to goods.
- Accessibility and Permeability: Marketplaces should be easily reachable and navigable, often featuring multiple entry points and clear pathways to encourage foot traffic.
- Visibility and Presentation: Architectural elements should enhance the visibility of products, utilizing natural and artificial lighting, strategic stall placement, and open sightlines.
- Shelter and Comfort: Protection from weather elements (sun, rain, wind) is crucial for vendors, customers, and perishable goods. This is achieved through roofing, canopies, or enclosed structures.
- Durability and Maintenance: Materials and construction methods must withstand high traffic, frequent use, and facilitate easy cleaning and upkeep.
Key Architectural Features
Several distinct architectural elements characterize marketplaces, varying in form based on cultural, climatic, and economic contexts:

- Open Spaces and Plazas: Often central to the design, these areas accommodate temporary stalls, public gatherings, and provide breathing room within the market complex.
- Covered Halls and Arcades: Large, covered structures or linear sheltered walkways (arcades) offer protection and a defined shopping environment. Roof structures can range from simple canopies to complex long-span systems.
- Stall Design: Individual vendor units (stalls or kiosks) are fundamental. Their design can be uniform for aesthetic cohesion or varied to suit different types of goods. Modularity and flexibility are often key.
- Loading and Service Areas: Efficient operation requires dedicated zones for deliveries, waste disposal, and sometimes storage, typically segregated from public areas.
- Public Amenities: Modern marketplaces often include restrooms, seating areas, and sometimes food courts or cafes to enhance visitor experience and duration of stay.
Contemporary Considerations
Modern marketplace architecture increasingly integrates new priorities:
- Sustainability: Incorporating green building practices, such as natural ventilation, daylighting, rainwater harvesting, and the use of sustainable or recycled materials.
- Community Engagement: Designing spaces that serve not only as commercial venues but also as vibrant public realms, fostering social interaction and local identity. This may include spaces for events, performances, or community kitchens.
- Flexibility and Adaptability: Creating versatile spaces that can accommodate different types of vendors, seasonal changes, and evolving retail trends.
- Technology Integration: Incorporating digital signage, Wi-Fi connectivity, and infrastructure for modern payment systems.
- Authenticity and Local Character: Reflecting the local culture and context through design, materials, and the types of vendors and products featured. Adaptive reuse of historic structures for new marketplaces is also a popular trend.
Ultimately, successful marketplace architecture creates an environment that is not only economically viable but also socially vibrant and experientially rich for both vendors and visitors.







