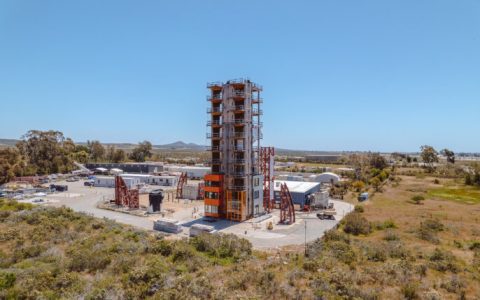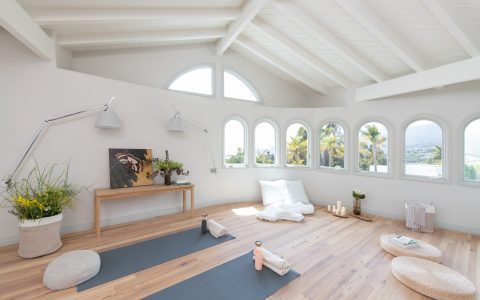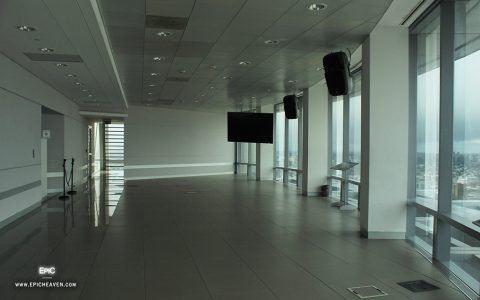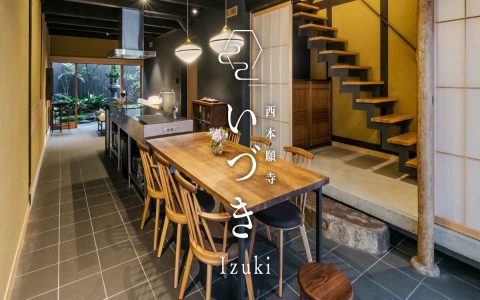Architectural Fins: Function and Façade Integration
Architectural fins are structural or non-structural elements projecting from a building's exterior. Primarily installed on façades, these components can be oriented vertically or horizontally and are integral to both the building's performance and its aesthetic statement.
Core Functions and Benefits:
- Solar Control: Fins are a primary strategy for passive solar design. They effectively block or filter direct sunlight, reducing solar heat gain, minimizing glare, and lowering cooling energy consumption. The design (depth, spacing, angle) is optimized based on building orientation and solar paths.
- Aesthetic Enhancement: Fins add depth, texture, rhythm, and visual interest to a building's elevation. They can create dynamic patterns of light and shadow, define a building's character, or emphasize its form.
- Privacy Provision: Strategically placed fins can screen interior spaces from external views while still allowing diffuse daylight and some outward visibility.
- Daylight Modulation: Beyond shading, fins can be designed to reflect and diffuse natural light deeper into the building, improving interior illumination quality and reducing reliance on artificial lighting.
- Weather Protection: In some designs, fins can offer a degree of protection from wind-driven rain or direct wind loads on the façade surface.
Material Choices and Typology:
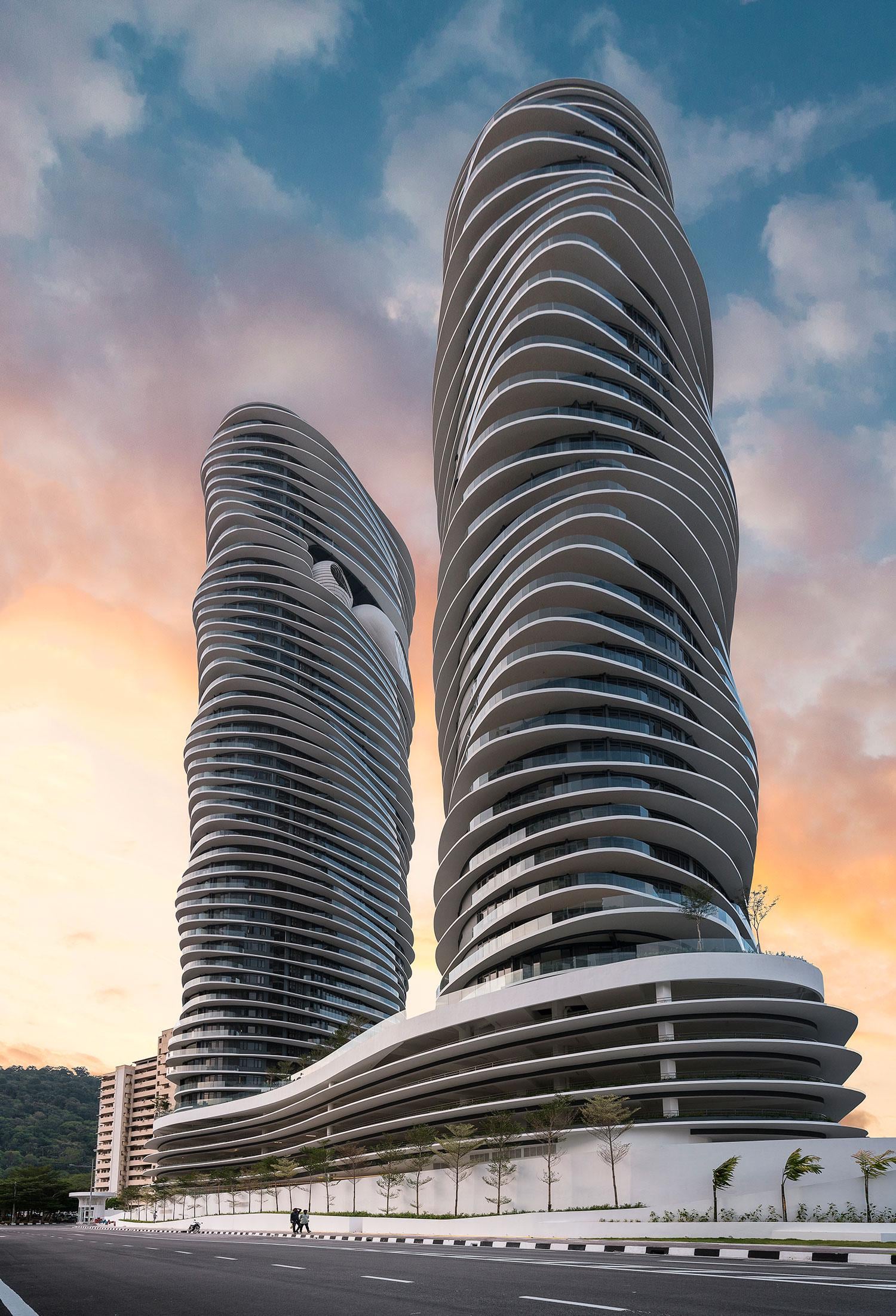
The selection of materials and types of fins is driven by performance requirements, aesthetic goals, durability, and budget.
- Common Materials:
- Aluminum: Lightweight, durable, corrosion-resistant, and highly formable. Often used with various finishes.
- Steel: Offers high strength for larger spans or structural applications. Requires corrosion protection.
- Glass: Can be fritted, colored, or laminated to provide shading with transparency. Creates a modern, sleek appearance.
- Concrete: Precast or site-cast concrete fins provide thermal mass and a monolithic aesthetic.
- Composite Materials: (e.g., Fiber-Reinforced Polymers) Offer high strength-to-weight ratios and design flexibility.
- Wood: Provides a natural aesthetic; requires appropriate treatment for exterior durability.
- Key Types:
- Vertical Fins: Particularly effective on east and west façades to shield from low-angle sun.
- Horizontal Fins (Brise-Soleil): Ideal for south-facing façades (in the Northern Hemisphere) to block high-angle summer sun while admitting winter sun.
- Egg-Crate Systems: A combination of vertical and horizontal fins offering comprehensive shading.
- Fixed Fins: Permanently installed in a set position.
- Operable Fins: Adjustable (manually or automatically) to respond to changing environmental conditions or occupant needs.
Essential Design Considerations:
- Orientation and Solar Geometry: Precise analysis of sun paths is crucial for effective fin design and placement.
- Structural Integrity: Fins and their connections must be engineered to withstand wind loads, snow loads (if applicable), and self-weight.
- Integration with Façade: Fins should be harmoniously integrated with window systems, cladding, and overall building aesthetics.
- Scale and Proportion: The size, spacing, and projection of fins must be proportional to the building and its elements.
- Material Durability and Maintenance: Long-term performance and ease of maintenance are critical considerations.
- Impact on Views and Daylight: Balancing shading with the desire for outward views and adequate natural light is key.
Architectural fins are a sophisticated design tool, contributing significantly to a building's environmental responsiveness, energy efficiency, and visual identity. Their effective implementation requires careful consideration of climate, building function, and architectural intent.

