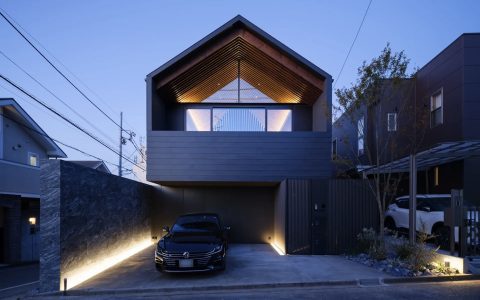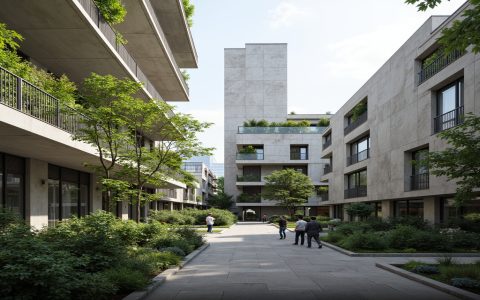Japanese house architecture refers to the traditional and modern residential designs in Japan, emphasizing harmony with nature, simplicity, and functionality. Rooted in historical styles like Shinden-zukuri and Sukiya-zukuri, it evolved into contemporary forms that prioritize sustainability and adaptability.
Top 10 Features of Japanese House Architecture Explained Simply
- Shoji Screens: Sliding doors made with wood frames and paper panels, allowing diffused light and flexible space division.
- Tatami Mats: Rectangular straw mats used for flooring, defining room sizes and providing cushioning and insulation.
- Engawa: A wrap-around veranda or porch that connects indoor spaces to gardens, promoting outdoor views.
- Fusuma: Sliding panels made of wood and paper, used as movable walls to reconfigure rooms easily.
- Genkan: An entryway area where shoes are removed, separating clean indoor spaces from the outside.
- Natural Materials: Extensive use of wood, bamboo, and paper, prioritizing renewable resources for eco-friendliness.
- Modularity: Flexible layouts with non-permanent partitions, enabling rooms to serve multiple purposes.
- Connection to Nature: Designs incorporate gardens and natural elements through large windows or open concepts.
- Minimalist Aesthetic: Clean lines, uncluttered spaces, and neutral colors emphasizing simplicity.
- Sustainability: Features like passive ventilation and insulation for energy efficiency and climate control.







