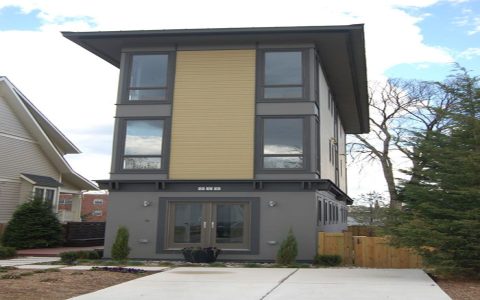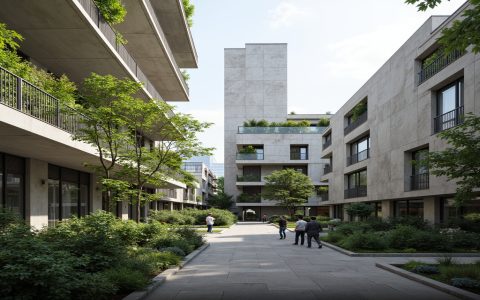Tallhouse: Design and Implications
A "tallhouse" describes a residential building notable for its vertical emphasis, often constructed on a compact footprint. This architectural approach maximizes living space by building upwards, a common strategy in densely populated urban areas or where land is at a premium. Unlike sprawling single-story homes, the tallhouse stacks its functions vertically across multiple levels.
Key Considerations in Tallhouse Design
- Structural Integrity: Building tall necessitates careful engineering to address increased wind loads, seismic considerations (depending on location), and the overall stability of the structure. Foundation design is paramount.
- Vertical Circulation: Efficient and comfortable vertical movement is crucial. This involves well-designed staircases and, in many instances, the integration of elevators, especially as height increases.
- Space Planning: The vertical arrangement influences interior layouts. Each floor may serve distinct functions (e.g., living areas on one, bedrooms on another). Maximizing natural light and views on upper floors is often a key design goal.
- Building Codes and Safety: Tallhouses must adhere to specific building codes, particularly concerning fire safety, emergency egress, and structural requirements. Height restrictions and zoning laws also play a significant role.
- Energy Efficiency: The increased exterior surface area and potential for stack effect ventilation present unique challenges and opportunities for energy-efficient design, including insulation, window quality, and HVAC system planning.
Advantages and Challenges
Advantages often include enhanced views, greater privacy on upper levels, and efficient land use. Challenges can involve higher construction costs per square foot due to structural requirements, complexities in maintenance, and accessibility concerns for individuals with mobility limitations if elevators are not present or feasible.







