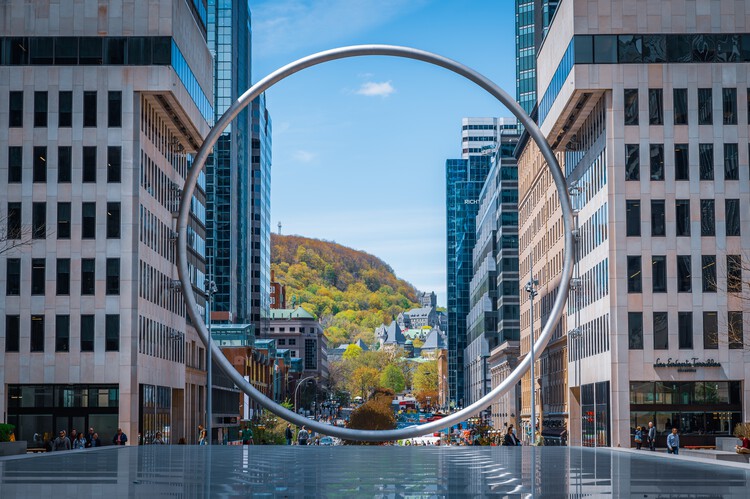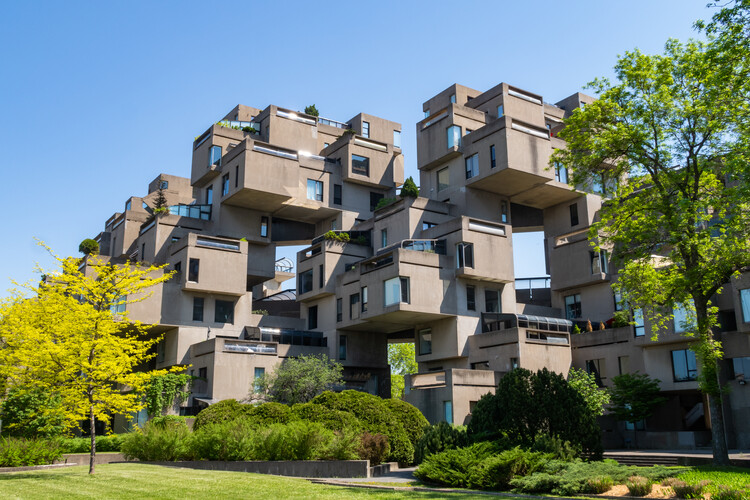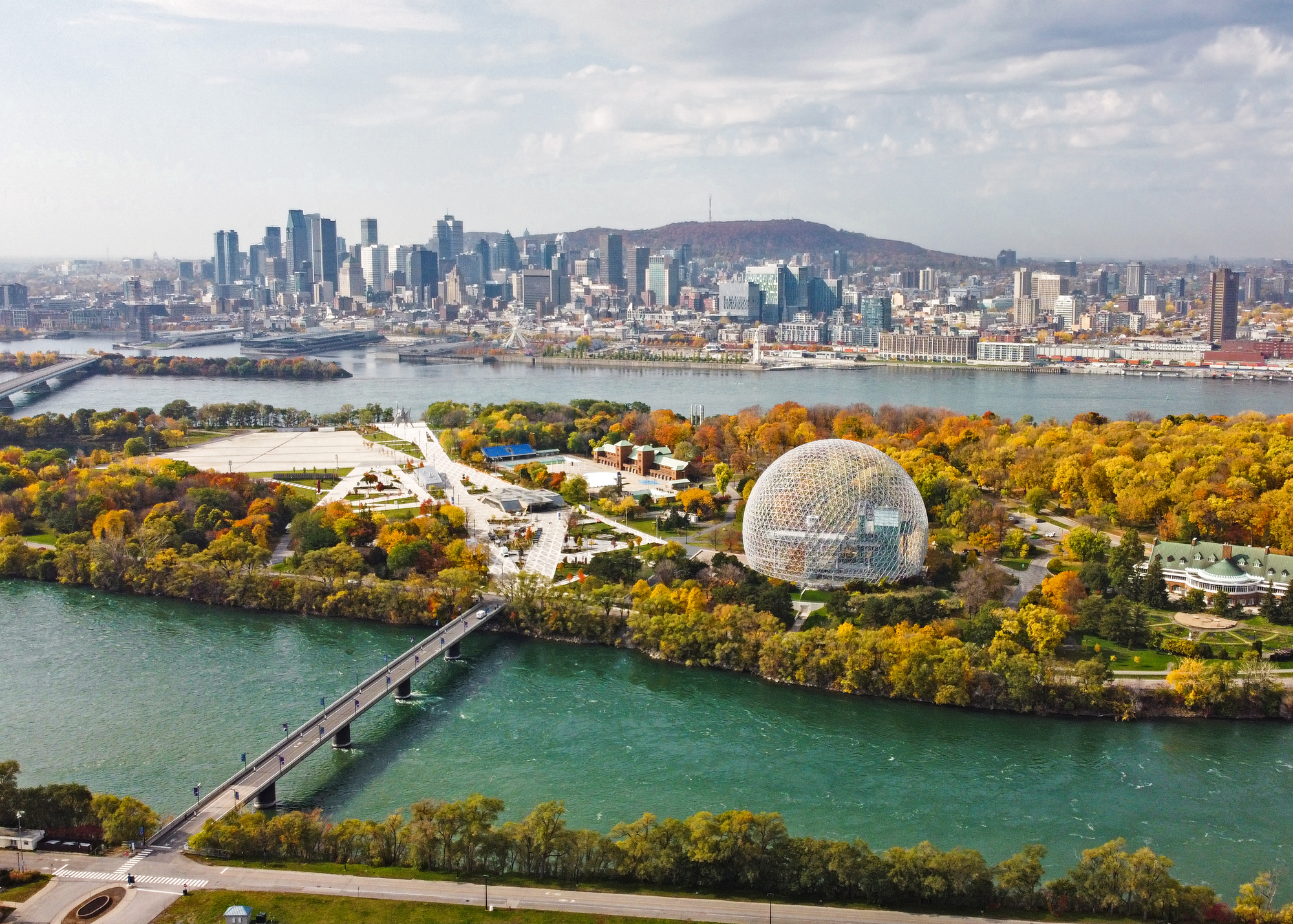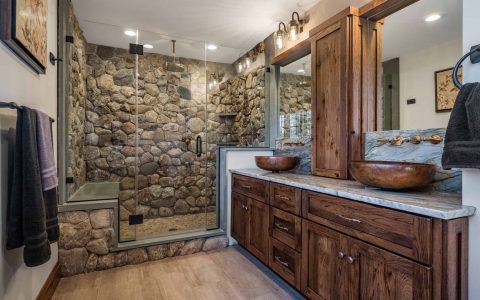Montreal's architecture is a vivid chronicle of its history, blending diverse influences into a unique urban fabric. Key styles define its landscape.
Historic Foundations
French Colonial (1600s-1760): Characterized by steeply pitched roofs (to shed snow), thick rubble-stone or fieldstone walls, few and small windows for insulation, and prominent chimneys. Seen in rare surviving structures like Maison Saint-Gabriel.
Georgian & Neoclassical (Late 1700s - Early 1800s): Introduced under British rule. Features symmetry, classical proportions, pediments, Palladian windows, and brick construction. Prime examples include the Château Ramezay and Montreal City Hall's original sections.

Victorian Prosperity & Eclecticism (Mid-Late 19th Century)
Victorian Styles (Gothic Revival, Italianate, Second Empire, Queen Anne): A boom period saw a mix:
- Gothic Revival: Pointed arches, intricate stonework (e.g., Christ Church Cathedral).
- Italianate: Rounded arches, bracketed cornices, cupolas (common in row houses).
- Second Empire: Mansard roofs, dormer windows (e.g., Old Courthouse, Bonsecours Market expansion).
- Queen Anne: Asymmetrical facades, textured surfaces, towers, ornate woodwork (Golden Square Mile mansions).
Beaux-Arts & Early Modern (Late 1800s - Early 1900s)
Beaux-Arts: Grandeur, classical details, symmetry, monumental scale using stone and steel. Exudes civic authority (e.g., Grand Central Station - now Fairmont The Queen Elizabeth Hotel, Windsor Station expansion).
Industrial Functional: Pragmatic structures emphasizing structure and utility. Exposed steel, large windows, brick infill, prominent in early factories and warehouses (Griffintown, Lachine Canal area).
20th Century Modernism & Beyond
Art Deco (1920s-1940s): Geometric ornamentation, stepped forms, stylized motifs, terracotta, vibrant colours (e.g., Aldred Building, former Canadian Pacific head office - now Le Windsor).
International Style (Post-WWII): Rejection of ornament, emphasis on volume over mass, curtain walls, open floor plans. Iconified by Ludwig Mies van der Rohe's Westmount Square towers.

Brutalism (1960s-1970s): Raw concrete, massive forms, geometric repetition expressing structural honesty. Strongly linked to institutional projects during Quebec's Quiet Revolution (e.g., Place Bonaventure, Habitat 67's core structures, Université de Montréal's core campus buildings).
Contemporary & Post-Modern (1980s-Present): Diverse approaches:
- High-Tech: Expressive structure and services (e.g., Concordia University EV Building).
- Contextualism/Neo-Historicism: Sensitivity to surroundings, reinterpretations of traditional elements.
- Sustainable Design: Emphasis on energy efficiency, green roofs, adaptive reuse.
Distinctive Residential Typologies
The Montreal Row House: Defining city fabric. Double-height porches ("balcons"), external staircases (saving interior space), brick or stone construction. Evolved through Victorian styles into simpler 20th-century versions.
The Plex (Duplex, Triplex, Quadruplex): Multi-family walk-up dwellings, typically two to four stacked flats per entrance. Ubiquitous, especially 2-3 storey brick versions with exterior stairs.
Montreal's architectural identity thrives on layering these styles, creating a dynamic dialogue between past and present.





