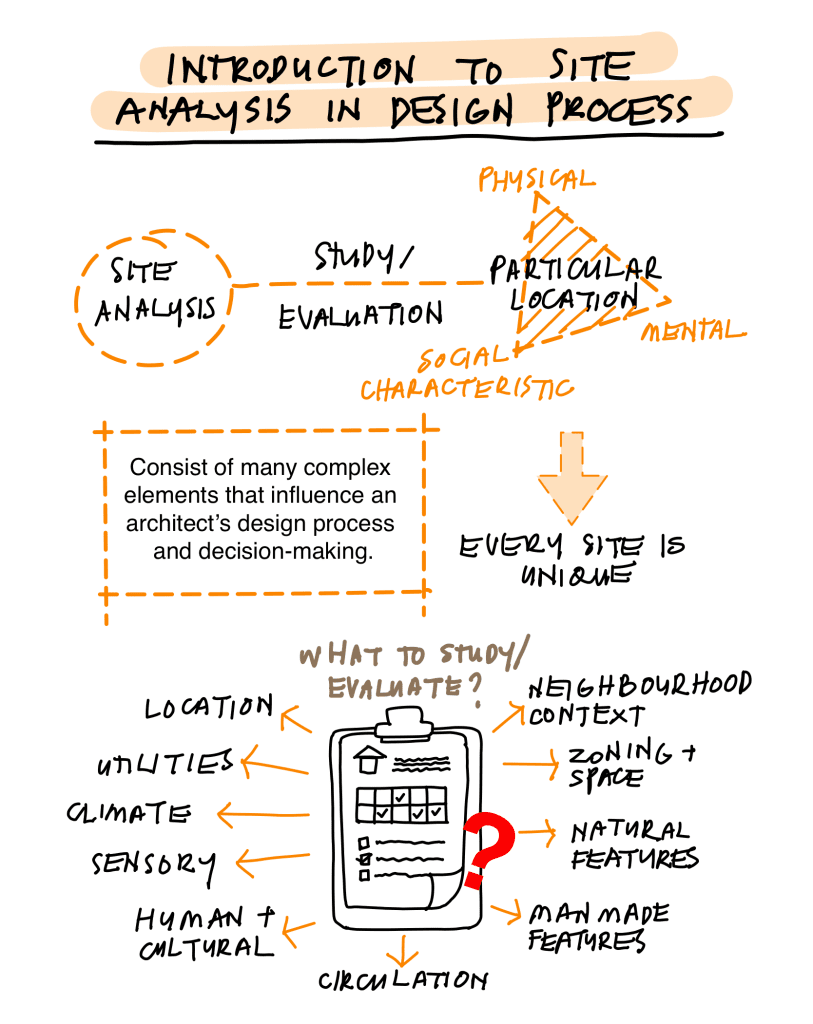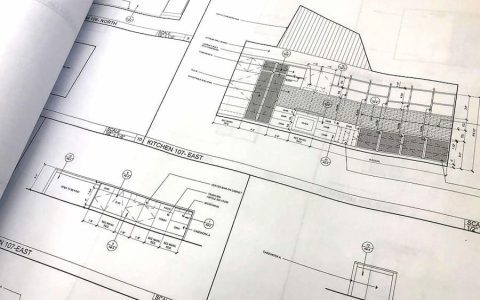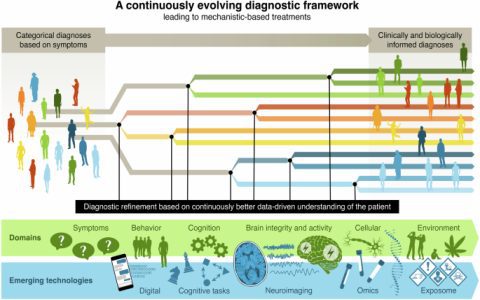Hotel architecture design is a systematic process that integrates aesthetic appeal with functional efficiency, ensuring optimal guest experiences and operational viability. Architects follow a structured approach divided into three clear steps.
Step 1: Programming and Feasibility Analysis
This initial phase involves thorough research to define project objectives and constraints. Architects collaborate with stakeholders to gather data on client needs, market trends, and regulatory requirements. Site analysis includes assessing topography, climate, and local infrastructure, leading to a clear program brief.
- Conduct stakeholder interviews to outline budget, scope, and sustainability goals.
- Perform site surveys to evaluate feasibility, including zoning laws and environmental impact.
- Develop a preliminary cost estimate and timeline for project alignment.
Step 2: Schematic Design and Concept Development
Here, architects translate the program into visual concepts through sketches, models, and digital renderings. They explore spatial relationships, prioritize guest flow, and integrate hospitality-specific elements like lobbies and room layouts. Iterative refinement occurs with client feedback to optimize functionality.

- Create initial massing studies and bubble diagrams to visualize circulation and zoning.
- Incorporate key hotel features such as energy-efficient systems and accessibility standards.
- Present multiple design options using CAD or BIM tools for client approval and adjustments.
Step 3: Design Development and Documentation
The final step involves detailed technical execution and preparing construction-ready documents. Architects coordinate with engineers and consultants to resolve structural, MEP, and interior details, ensuring compliance with building codes. Documentation includes comprehensive drawings and specifications for bidding and permitting.
- Produce detailed floor plans, elevations, and sections with material specifications.
- Address constructability issues through clash detection and value engineering.
- Generate contract documents for construction teams, facilitating seamless project handover.
This streamlined three-step process empowers architects to deliver innovative, buildable hotel designs that enhance guest satisfaction and operational success.






