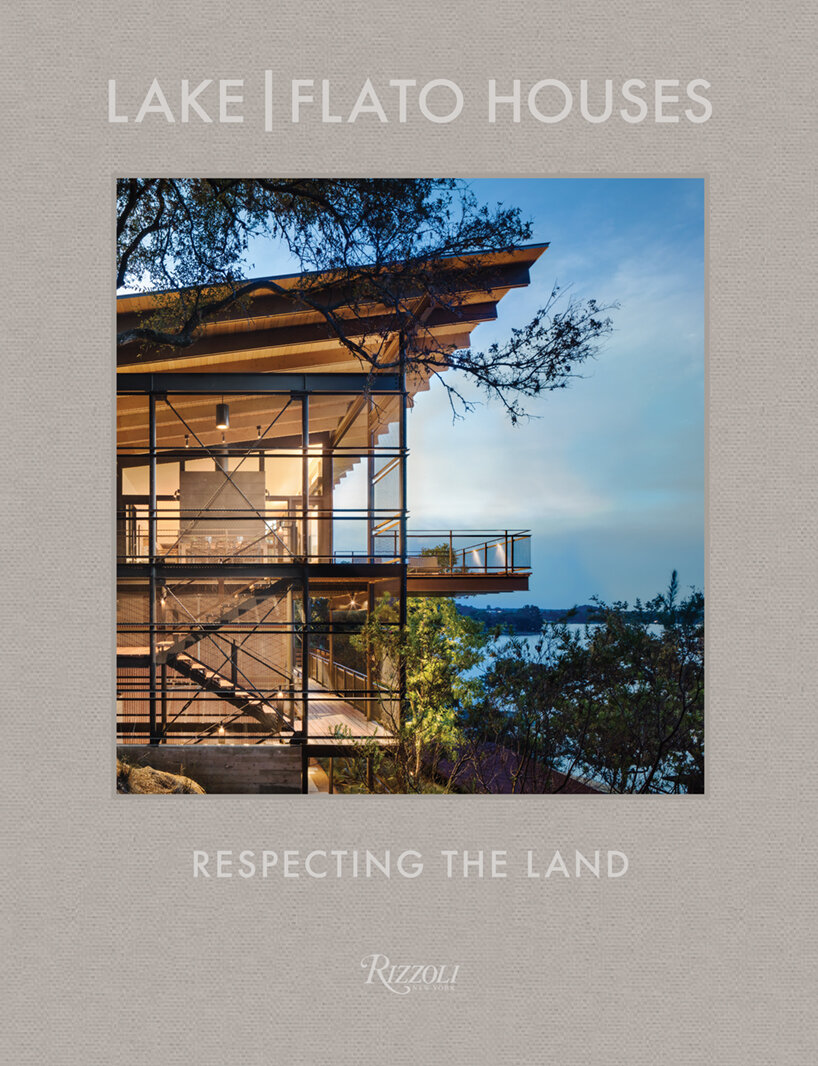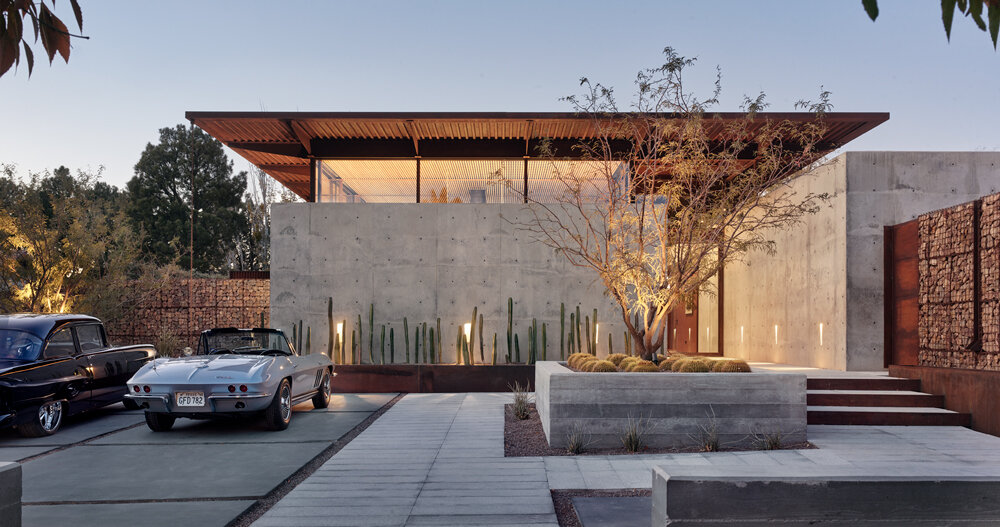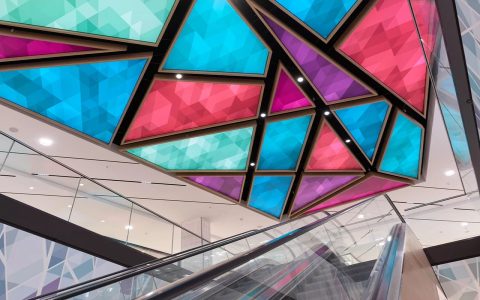Lake Flato House Building Steps: A Simplified Guide
Lake Flato Architects emphasizes site-responsive, sustainable, and regionally inspired design. While each project is unique, their process typically follows core principles:
1. Site Assessment & Analysis (Deep Listening)
- Conduct thorough topographic, environmental (sun path, wind, views, trees, water), and cultural analysis.
- Identify sensitive areas and opportunities for seamless integration (e.g., building into hillsides, maximizing views like those seen in Texas lake houses).
2. Vision & Programming

- Define client needs, lifestyle, and project goals clearly.
- Establish core spatial relationships and adjacencies informed by the site.
- Prioritize connection to the outdoors in every room.
3. Schematic Design (Big Idea)
- Develop initial massing studies and spatial concepts grounded in site realities.
- Explore forms that respond naturally to terrain and climate (e.g., vertical stacking on steep slopes).
- Focus on key sightlines and framed views (e.g., strategic window placement capturing lake vistas or rugged landscapes).
4. Design Development (Refining Form & Flow)
- Refine the plan, sections, and elevations with greater detail.
- Incorporate passive sustainable strategies: optimize natural light (large north-facing glazing for lakes), cross-ventilation, solar shading.
- Select primary regional and sustainable materials early (e.g., weathering wood, stone, CLT potential like referenced projects).
- Detail indoor-outdoor connections (terraces, screened porches, bridges linking to landscape).
5. Construction Documentation (Precision Detailing)
- Produce comprehensive drawings and specifications for permitting and construction.
- Detail junctions, material transitions, and custom elements (e.g., exposed structure, carefully integrated fireplaces balancing openness and warmth).
- Specify sustainable systems and materials clearly.
6. Permitting & Approvals
- Submit detailed plans for required building permits and environmental/design review approvals.
7. Builder Selection & Pricing

- Collaboratively select a builder experienced in high-quality custom homes and Lake Flato's design/build philosophy.
- Obtain bids based on the construction documents.
8. Construction (On-Site Refinement)
- Lake Flato often employs active construction observation and collaboration.
- Embrace site adjustments where necessary to enhance connection or respond to unforeseen conditions.
- Meticulous focus on craftsmanship, material integrity, and execution of sustainable details.
- Landscape integration is paramount, treated as an extension of the architecture.
Key Lake Flato Tenets Throughout:
- Sustainability: Passive design, regional/sustainable materials (often weathering naturally), energy efficiency, water conservation.
- Authenticity: Honest expression of structure and materials.
- Craftsmanship: High-quality execution and detailing.
- Placemaking: Creating homes deeply rooted in their specific environment, enhancing both living experience and the site itself.





