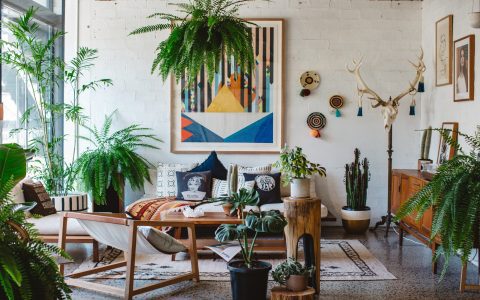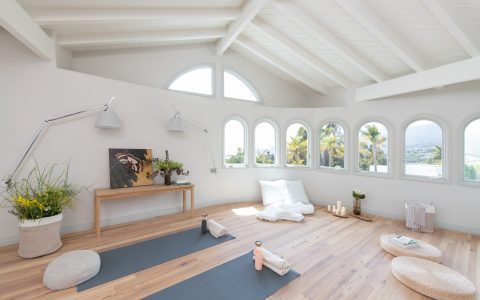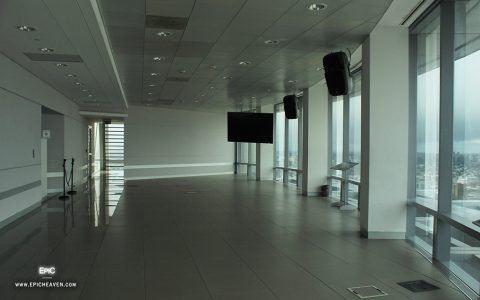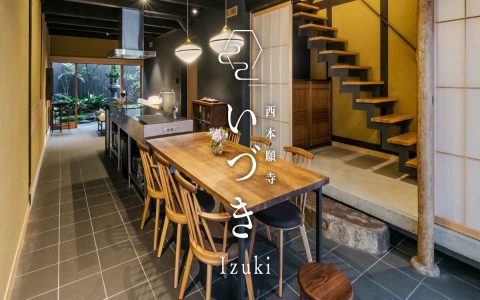Penthouse interior design focuses on creating luxurious, sophisticated, and often expansive living spaces located at the top of residential buildings. These unique properties typically offer panoramic views, abundant natural light, and a sense of exclusivity, which heavily influence their design approach.
Key Principles of Penthouse Design
Several core principles guide the interior design of a penthouse to maximize its inherent advantages:
- Maximizing Views: Large windows, often floor-to-ceiling, are paramount. The layout should orient primary living spaces and master suites towards the best vistas. Minimalist window treatments are preferred to avoid obstructing the view.
- Open-Concept Living: Penthouses often feature expansive open floor plans that enhance the sense of space and light. Strategic zoning with furniture, area rugs, and subtle level changes can define different functional areas without physical barriers.
- Luxury Materials and Finishes: High-quality, premium materials are standard. This includes natural stone (marble, granite), exotic woods, high-end metals (brass, brushed nickel), custom millwork, and designer fixtures.
- Bespoke and Custom Elements: Uniqueness is key. Custom-designed furniture, built-in cabinetry, unique lighting installations, and commissioned art pieces contribute to a personalized and exclusive environment.
- Indoor-Outdoor Flow: Penthouses frequently include large terraces, balconies, or rooftop gardens. Seamless transitions between indoor and outdoor spaces are achieved through large sliding or bi-fold doors, consistent flooring materials, and cohesive design schemes.
- Sophisticated Lighting: A layered lighting scheme is crucial. This combines ambient, task, and accent lighting. Smart lighting systems and statement chandeliers or fixtures add to the luxurious feel. Natural light is optimized throughout the day.
- Integrated Technology: Smart home automation for lighting, climate control, security, and entertainment systems is often incorporated discreetly into the design.
Common Design Aesthetics
While highly personalized, certain aesthetics are frequently seen in penthouse interiors:

- Modern & Contemporary: Clean lines, uncluttered spaces, neutral palettes with bold accents, and a focus on form and function.
- Luxurious Minimalism: Emphasizes spaciousness and light, using a restrained palette and a few carefully selected high-quality pieces. "Less is more" but with an emphasis on exceptional craftsmanship and materials.
- Classic Elegance: Incorporates timeless elements, rich textures, ornate details (used sparingly), and a sense of refined grandeur.
Essential Penthouse Features
Certain features are commonly expected and elevate the penthouse living experience:
- Statement Entryways: Creating a grand first impression with unique flooring, art, or architectural details.
- Gourmet Kitchens: Professional-grade appliances, large islands, custom cabinetry, and premium countertop materials.
- Spa-like Bathrooms: Freestanding tubs, large walk-in showers with multiple showerheads, double vanities, heated floors, and luxury finishes.
- Expansive Master Suites: Often include a private sitting area, large walk-in closets or dressing rooms, and an opulent en-suite bathroom.
- Dedicated Entertainment Zones: May include home theaters, bars, game rooms, or wine cellars.
- Well-Appointed Outdoor Spaces: Designed for lounging, dining, and entertaining, potentially featuring outdoor kitchens, fireplaces, or plunge pools.
In essence, penthouse interior design is about creating an unparalleled living experience that blends breathtaking views with bespoke luxury, comfort, and cutting-edge design. It's a statement of achievement and refined taste, where every detail is meticulously considered to craft an exceptional home in the sky.







