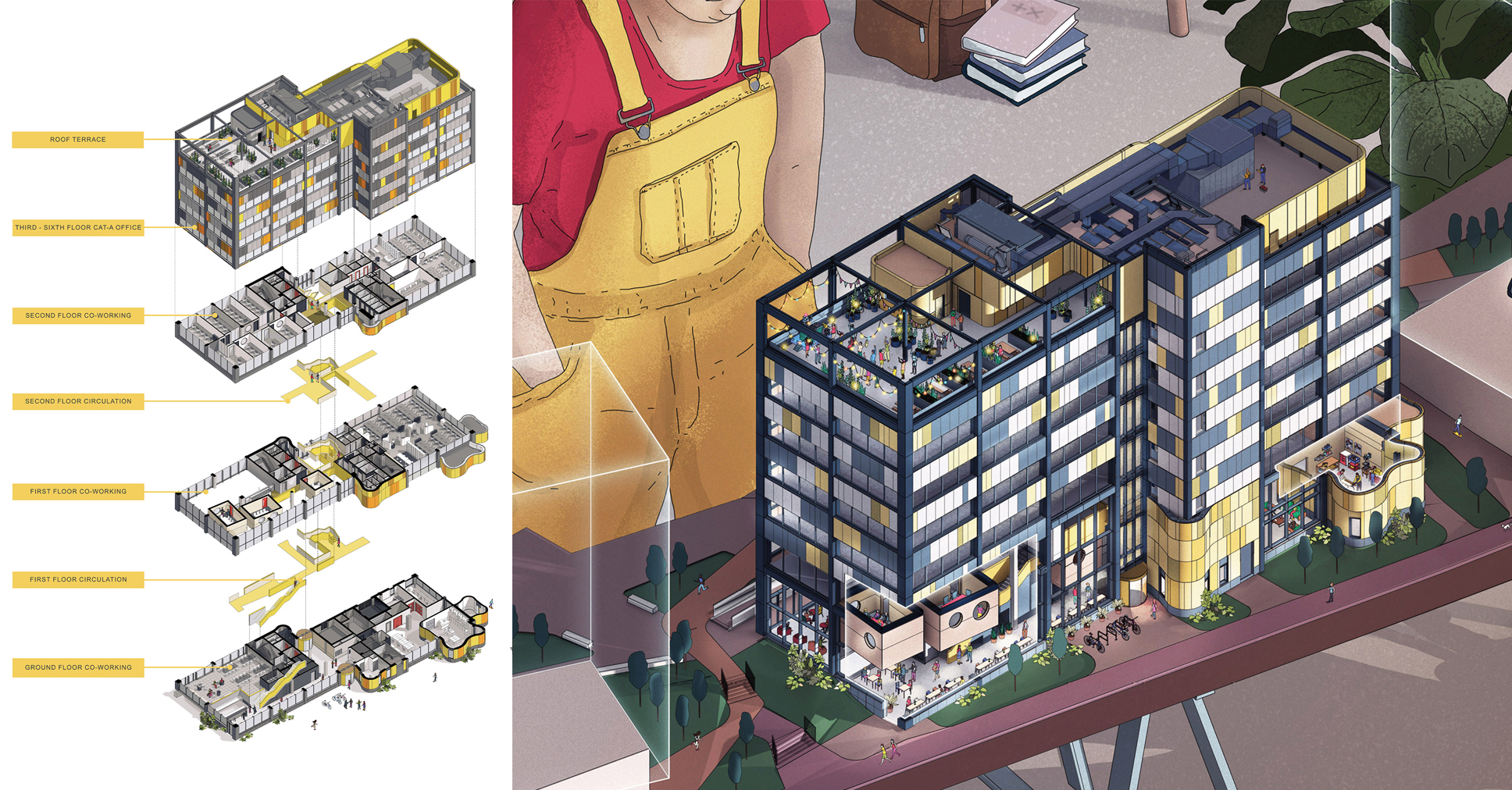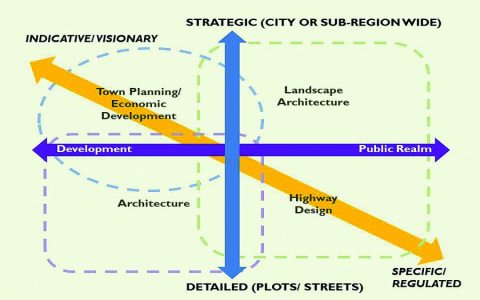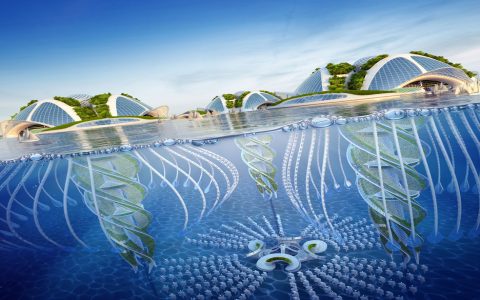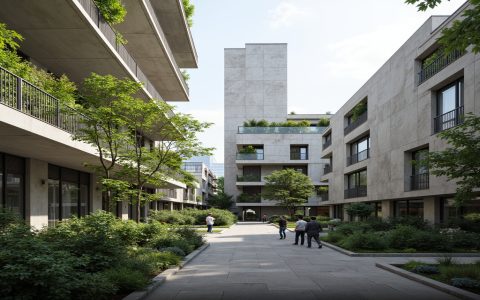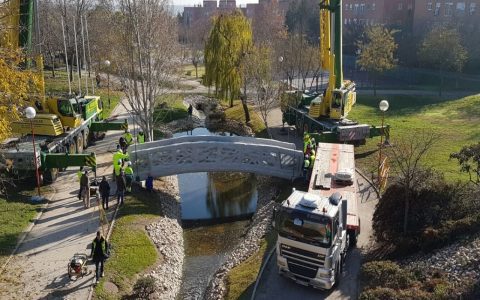Foundational Steps
Stakeholder Alignment: Identify key decision-makers and users. Establish a core leadership team representing ownership, management, and future occupants. Define clear communication channels and decision-making authority.
Functional Needs & Vision: Conduct detailed interviews and workshops. Document primary activities, adjacencies, spatial requirements, technology needs (IT infrastructure, AV), and specialized spaces (labs, studios). Define the firm's identity and desired workplace culture (collaborative, quiet focus, client-facing).
Site Selection & Evaluation: If a site isn't predetermined, develop robust selection criteria. Evaluate accessibility, visibility, zoning constraints, environmental factors (sunlight, noise, soils), utility availability, and expansion potential.
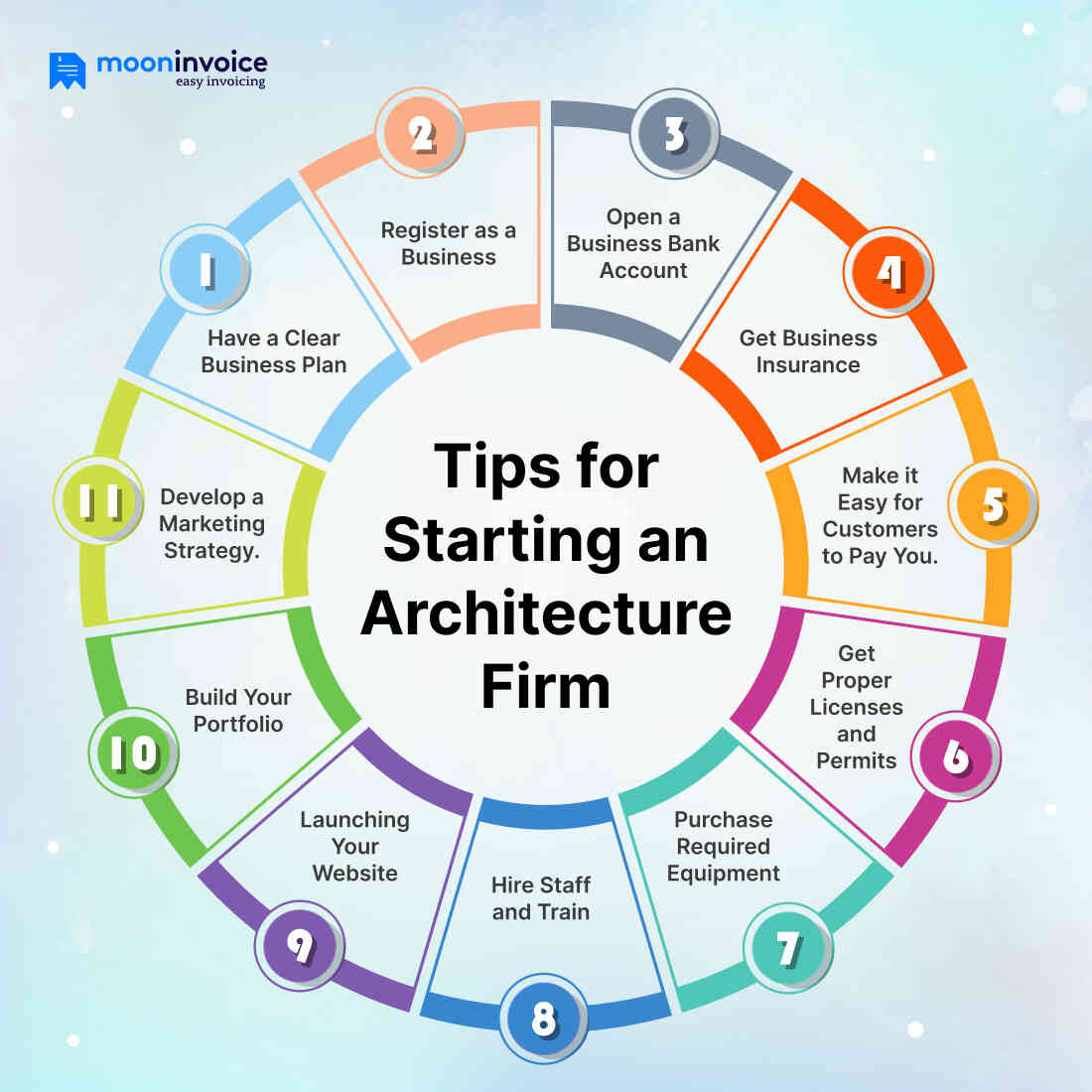
Pre-Design Essentials
Program Development: Translate functional needs into a quantified program. This includes net assignable area (NAA) per space type, support spaces, circulation allowances, core requirements (MEP shafts, stairs), and building efficiency targets (e.g., 70-75% NIA/NSF to GSF/GFA ratio). This is the single most critical project definition document.
Budget & Timeline Framework: Establish a realistic budget encompassing all costs: land, design fees, permits, construction, FF&E, technology, consultants, and contingencies (typically 10-15%). Develop a high-level schedule reflecting design phases, approvals, bidding, and construction. Understand cost drivers early.
Sustainability & Wellbeing Goals: Integrate core values upfront. Determine target certifications (LEED, WELL, Fitwel), energy performance goals, and specific wellbeing strategies (daylight maximization, material health).
Regulatory & Zoning Analysis: Engage a land use attorney or consultant early. Confirm zoning allowances (use, height, density, setbacks, parking), development controls, and permitting pathways. Identify potential variances needed.
Design & Development Focus
Conceptual Design: Translate program & goals into spatial diagrams and massing studies. Test site layout options. Focus on adjacency logic, spatial flow, and the integration of core values. Evaluate flexibility and adaptability.
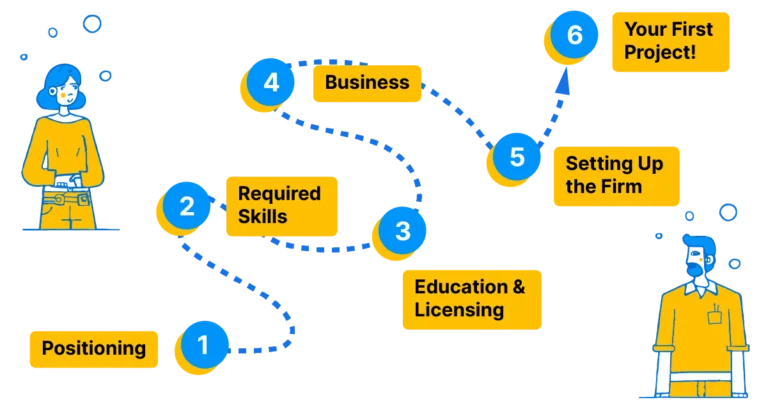
Integrated Design Team: Assemble core consultants immediately: Architect (prime), Structural Engineer, MEP Engineer, Civil Engineer. Add specialized consultants (IT/AV, lighting, sustainability, acoustics) as required. Facilitate early collaboration.
Design Development & Verification: Detail the design, integrating all building systems. Rigorously test against the program, budget, and schedule. Conduct value engineering reviews. Utilize 3D BIM for coordination and clash detection. Secure necessary preliminary approvals.
Project Delivery
Contract Strategy: Select the appropriate delivery method:
- Design-Bid-Build: Traditional, owner carries design/construction risk separation.
- Design-Build: Single entity responsibility, potential for schedule compression.
- Construction Management (CMAR): CM engaged early, advises on constructability and costs during design, then manages construction.
Bidding/Negotiation: Develop comprehensive bid documents. Qualify bidders. Analyze bids rigorously, considering value, qualifications, and schedule commitments. Negotiate final contract scope and cost.
Construction Administration: Implement robust oversight. Schedule regular site meetings, review submittals/RFIs promptly, track quality control diligently, manage change orders strictly, and maintain clear documentation. Prioritize commissioning processes.
