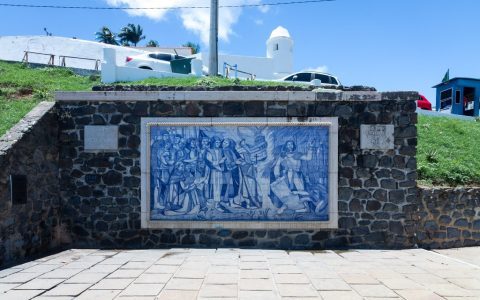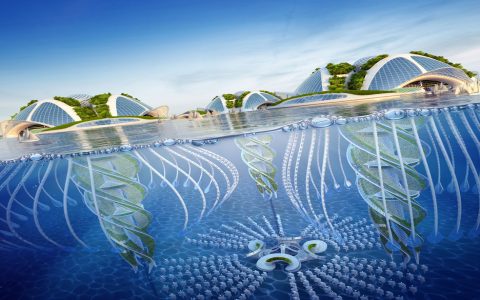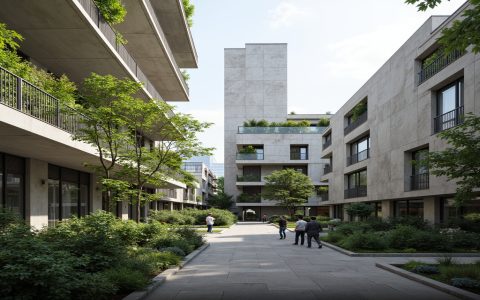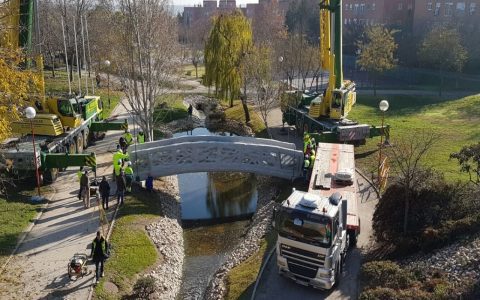Brazilian architecture distinguishes itself through a dynamic synthesis of global influences, local materials, and a profound response to the unique climate and landscape. Here are five defining features:
Tropical Modernism as Foundation
Brazil pioneered Tropical Modernism, adapting International Style principles to its hot, humid environment. Architects like Lúcio Costa and Affonso Eduardo Reidy incorporated ample shading, natural ventilation, and seamless indoor-outdoor transitions long before these became global sustainability trends. Large overhangs, pilotis elevating buildings, and extensive use of louvers (brise-soleil) are hallmarks.
The Poetic Power of Curves
Oscar Niemeyer's radical use of sweeping, sensual curves liberated Brazilian architecture from rigid geometries. Inspired by Brazil's natural forms (mountains, rivers) and a desire to express emotion in concrete, structures like the National Congress in Brasília or the Church of St. Francis of Assisi demonstrate curves as essential structural and aesthetic elements.

Deep Integration with Landscape
Architecture is rarely conceived in isolation from its site. Roberto Burle Marx's landscape architecture is fundamental, often conceived alongside buildings. Projects integrate surrounding vegetation, topography, and views. Buildings embrace hillsides, frame vistas, and gardens become integral living components. This creates a distinct sensory experience inseparable from nature.
Cultural Syncretism in Form & Material
A rich blend of influences – indigenous building techniques, Portuguese colonial heritage, African traditions, and later European Modernism – creates a unique aesthetic. This manifests in:
- Adapted Vernacular: Colonial baroque filtered through tropical needs (e.g., vibrant colors, intricate tiles – azulejos).
- Material Palette: Extensive use of local materials like tropical hardwoods (Cumaru, Ipe), stone, and vibrant ceramic tiles, often juxtaposed with exposed concrete.
- Spatial Fluidity: Reflecting indigenous and African communal values, spaces often prioritize fluid movement and social interaction.
Brutalism with a Brazilian Touch
Brazil developed its own significant Brutalist movement. Architects like Paulo Mendes da Rocha embraced exposed concrete not just for economy but for its sculptural potential and thermal mass. However, they infused it with Brazilian sensibilities: emphasizing lightness through structure (visible slabs, beams), integrating vast glazing for light and views, and ensuring public accessibility and social function within monumental forms (e.g., the Brazilian Museum of Sculpture).







