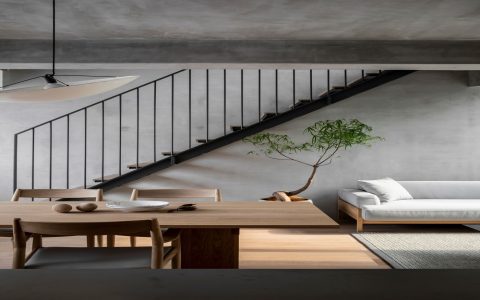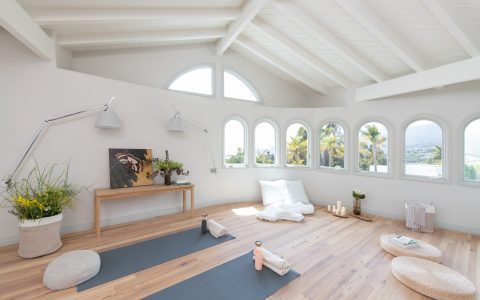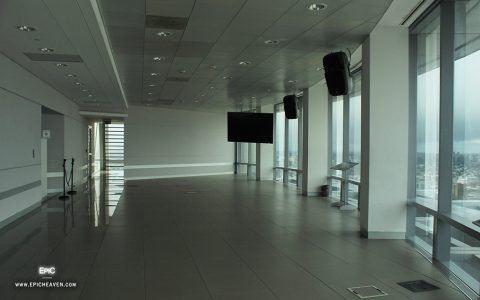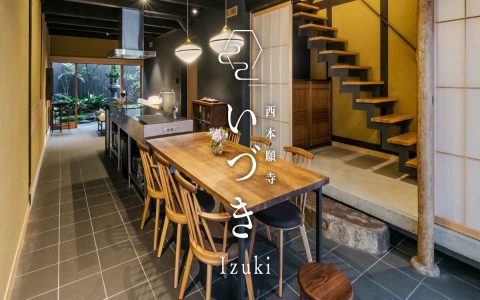Contemporary Japanese architecture is characterized by its dynamic evolution, resisting rigid doctrines in favor of continuous innovation. It prioritizes a sophisticated dialogue between form, material, and context, often resulting in uniquely responsive and experiential spaces.
Key Characteristics
Several defining traits distinguish this architectural movement. These include:
- Asymmetrical forms and unconventional geometries that challenge traditional notions of balance.
- The strategic use of mixed materials, often juxtaposing traditional elements like wood with modern industrial products such as concrete, steel, and expansive glass.
- Emphasis on open, fluid spaces that encourage flexible use and a sense of spatial continuity.
- Profound integration of natural light, meticulously planned to animate interiors and connect with diurnal rhythms.
- Designs that intentionally blur the boundaries between indoor and outdoor environments, fostering a close relationship with nature, however minimal its presence.
Driving Principles
Underpinning contemporary Japanese architecture are several core principles. Innovation is paramount, manifesting in novel design solutions and the adoption of advanced construction techniques. Sustainability is increasingly integral, with a focus on energy efficiency, resource management, and the use of eco-friendly materials. This is often coupled with sophisticated technological integration, from structural engineering advancements to smart building systems, and a constant exploration of both new and traditional materials applied in innovative ways.
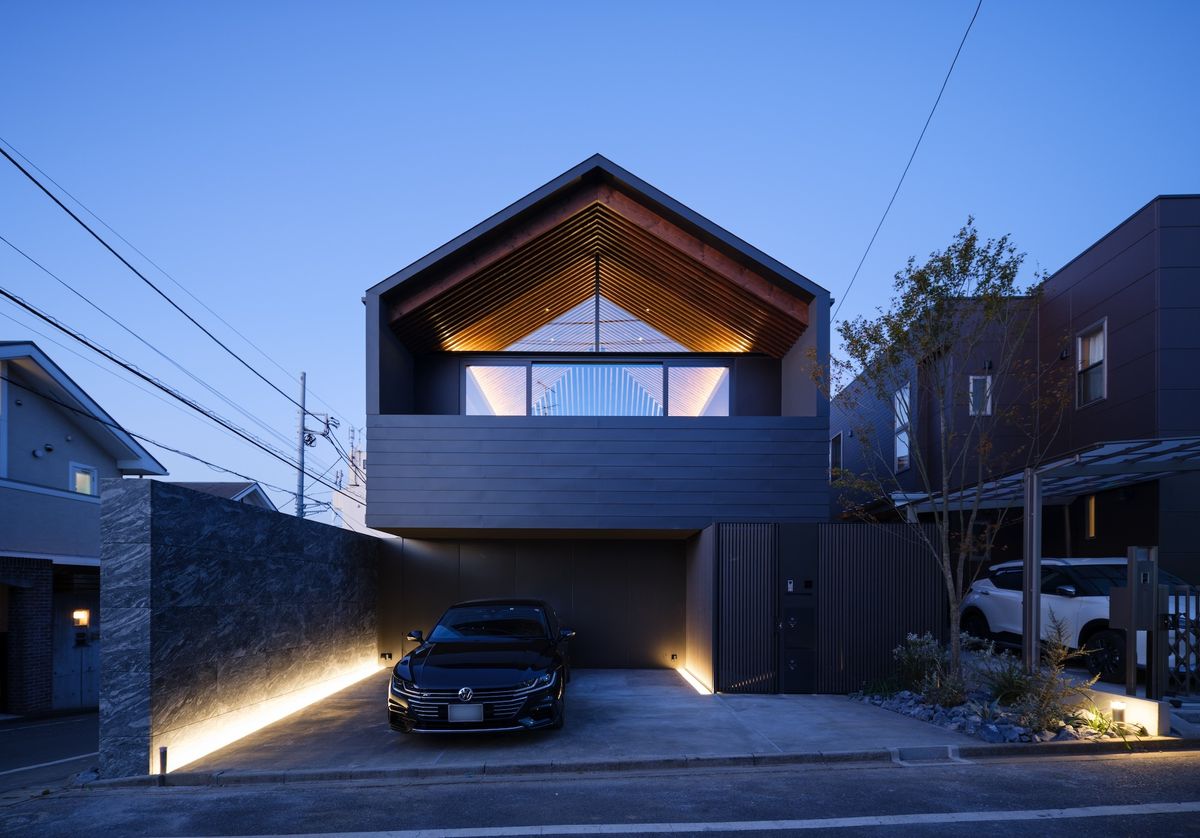
Urban and Natural Interplay
A significant aspect involves its response to the urban context – often dense and complex. Architects frequently devise ingenious solutions for compact sites, maximizing spatial utility while maintaining privacy and access to light. Simultaneously, there is a persistent endeavor to incorporate or respond to nature, even in highly urbanized settings. This can range from internal courtyards and strategically placed openings framing natural views to the selection of materials that age and interact with the environment gracefully, reflecting a deep-seated cultural appreciation for the transient and the textured.

