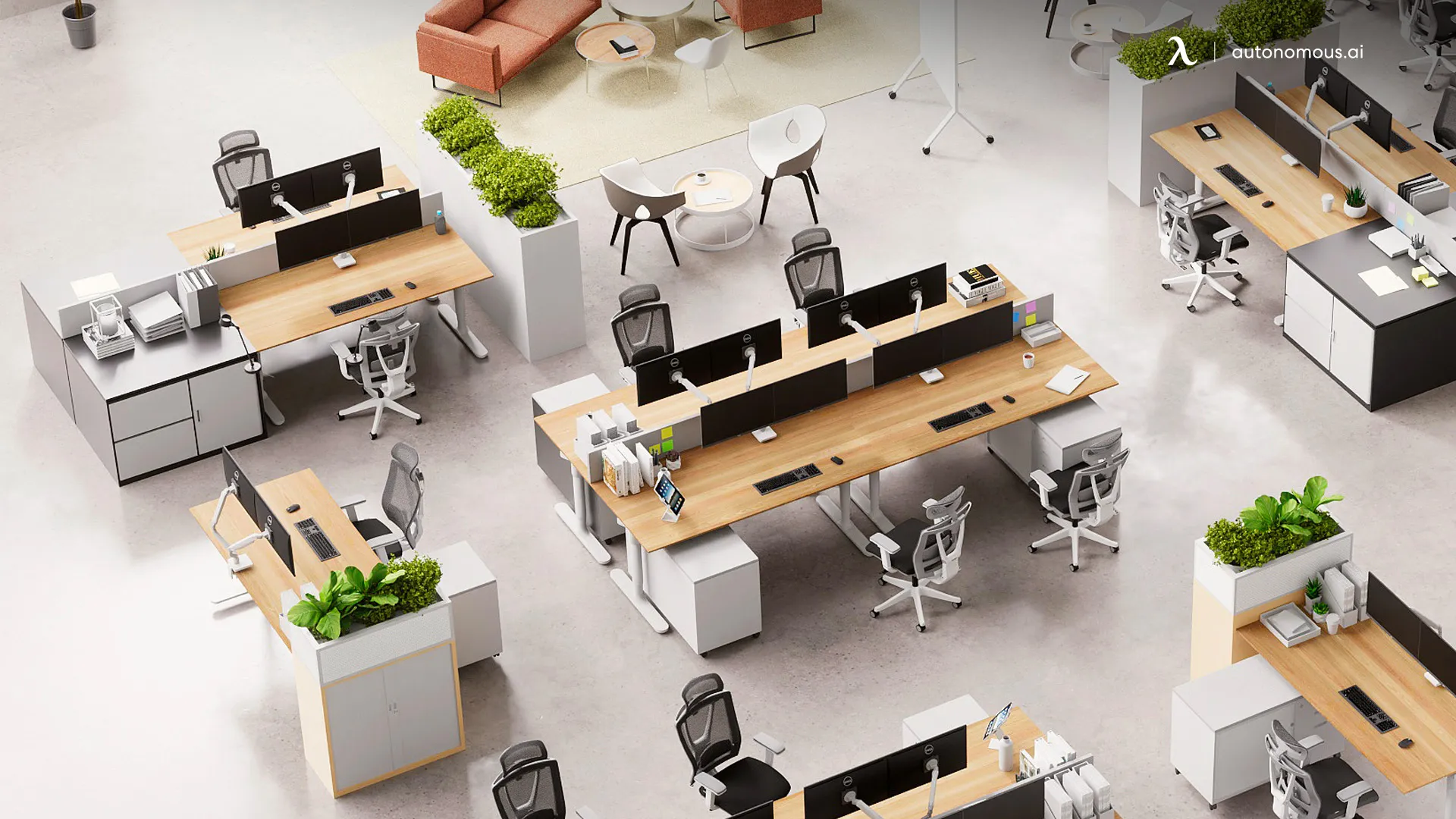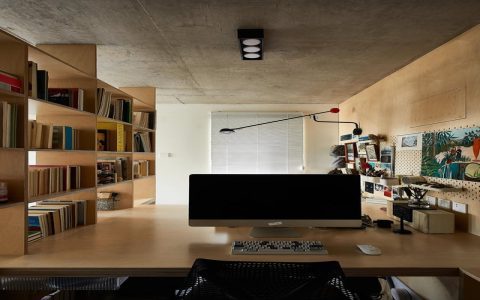Smart Design Principles for Productive Office Interiors
Human-Centric Zoning organizes spaces around task types: focused work (quiet pods), collaboration (modular meeting zones), and social areas. Activity-Based Working (ABW) models replace assigned desks with diverse settings, increasing autonomy and reducing real estate costs by 30%.
Technology Integration Essentials
Embedded IoT systems enable real-time environmental adjustments: occupancy sensors optimize HVAC and lighting via building automation platforms. Wireless charging in furniture and unified room-booking interfaces eliminate friction. Ensure 1:1 device-to-power outlet ratios in collaborative zones.
Biophilic Performance Boosters
- Vertical gardens improve air quality and reduce stress biomarkers by 12% (Environmental Psychology research)
- Circadian lighting systems sync with natural rhythms, boosting alertness
- Views to nature through glazed partitions maintain visual connectivity while dampening noise
Acoustic Engineering Strategies
Layer solutions: sound-masking white noise (45-48 dBA), absorption-diffusion-attenuation materials in ceilings/walls (NRC 0.75+), and spatial buffers between focus areas. High-frequency-absorbing fabrics on collaborative seating prevent speech intelligibility beyond 4m radius.

Activity-Specific Ergonomics
- Height-adjustable desks with anti-fatigue mats in focus zones
- Perch seating for transient interactions
- Writable surfaces integrated into communal tables to capture spontaneous ideation
Prioritize task chairs with 12 adjustment points and breathable materials to reduce discomfort-related productivity loss.
Operational Wellness Infrastructure
Locate hydration stations and mother's rooms on every floor within 30-second walk radii. Ventilation must exceed ASHRAE 62.1 standards with MERV 13 filters. Stairwells positioned centrally with daylight access encourage movement.






