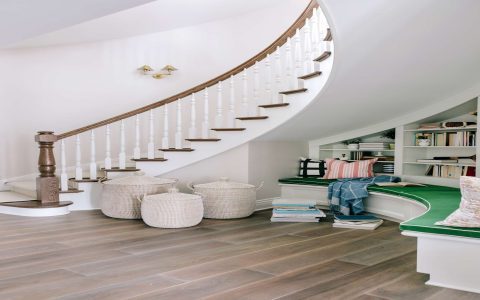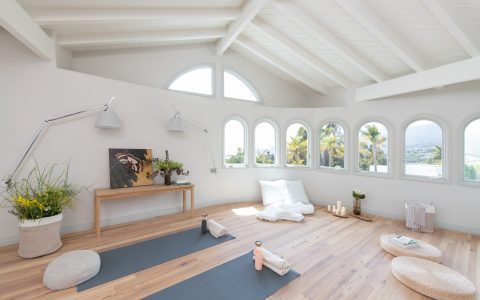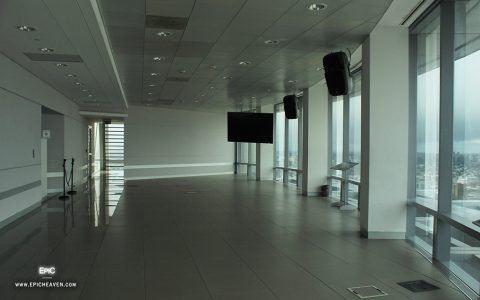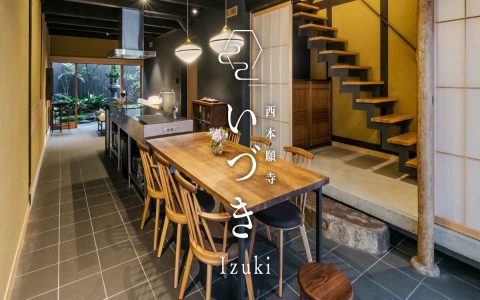The Concept of Stairs as Seating
Integrating seating into stair design transforms a utilitarian element into a multifunctional and engaging space. This approach, often termed 'stair-seating' or 'amphitheater stairs', leverages vertical circulation areas for informal gathering, rest, or observation, optimizing spatial utility.
Key Advantages
Employing stairs as seating offers several distinct benefits:
- Space Optimization: Dual-functionality maximizes usable area, particularly valuable in compact environments by combining circulation with informal seating.
- Enhanced Social Interaction: Creates natural congregation points, fostering communication and community within a dynamic setting.
- Aesthetic Versatility: Can serve as a striking architectural feature, adaptable to various design styles and capable of defining a space's character.
- Functional Flexibility: Suitable for informal meetings, presentations, individual work, or simply as a place to pause and observe.
Design and Implementation Considerations
Successful integration of stairs as seating requires careful planning across several key areas:
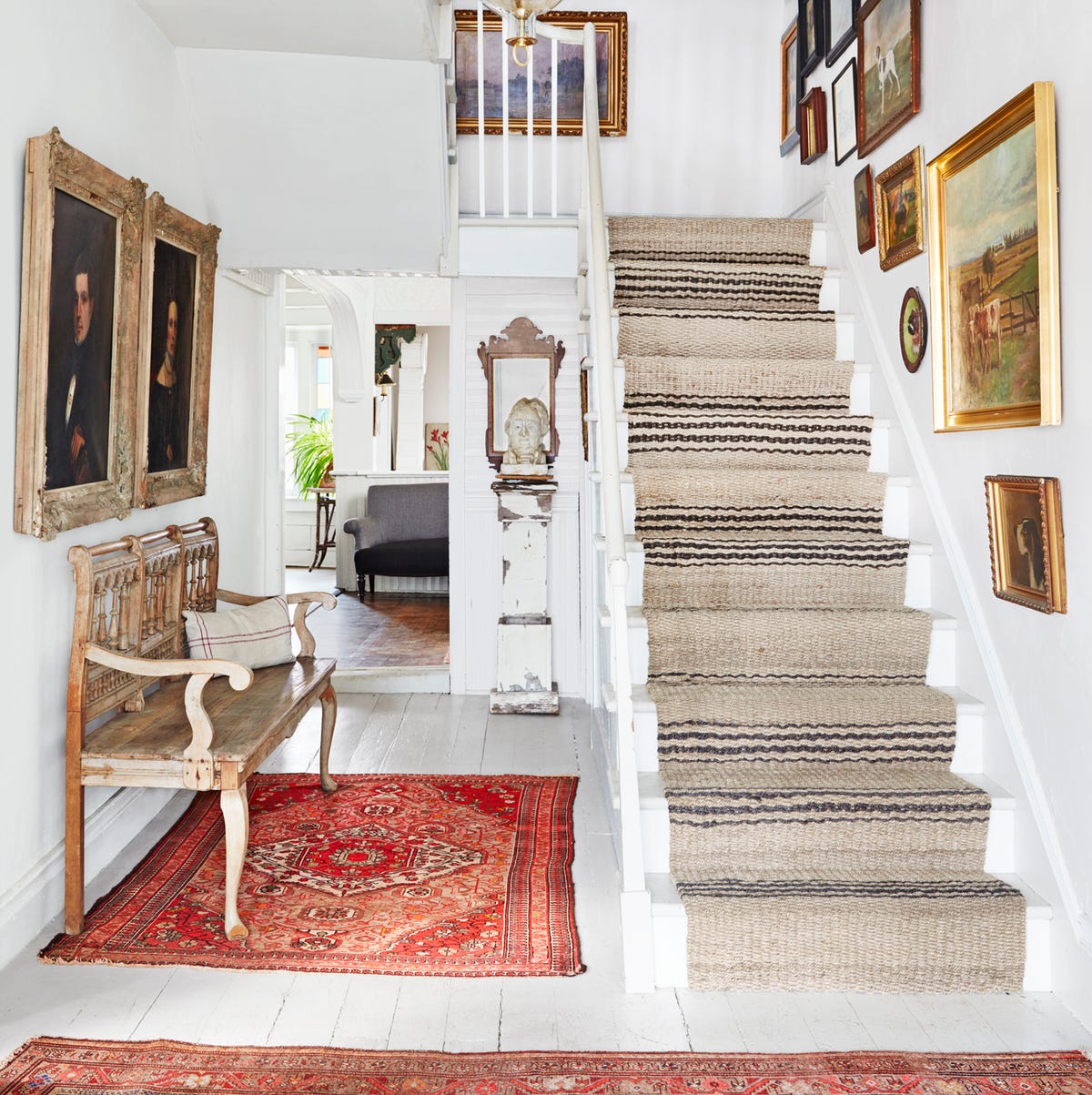
- Ergonomics and Comfort:
- Tread Depth: A generous tread depth, typically exceeding 300mm (12 inches), is crucial for comfortable seating. Standard stair depths are often insufficient.
- Riser Height: Lower riser heights, ideally between 150-180mm (6-7 inches), are generally more conducive to seating comfort than typical egress stair dimensions.
- Cushioning: Optional but significantly enhances comfort for prolonged use. Options include integrated padding or removable cushions.
- Back Support: While not always incorporated, elements like angled risers or low, integrated backrests can improve postural support.
- Safety and Accessibility:
- Clear Pathways: Seating areas must not obstruct required egress paths or primary circulation routes. A clear distinction between transit and seating zones is important.
- Handrails and Guardrails: Essential for safety, especially for taller flights or where the primary stair function is maintained. Placement must consider both stair navigation and seating utility. Guardrails are critical for open sides.
- Non-Slip Surfaces: Treads must provide adequate slip resistance for both walking and seated users.
- Edge Visibility: Clear visual demarcation of step edges using contrasting nosings or lighting is important for safety.
- Material Selection:
- Durability: Materials must withstand both foot traffic and the demands of seating. Common choices include hardwood, engineered wood, architectural concrete, and durable textiles for cushioned areas.
- Maintenance: Ease of cleaning and long-term upkeep are practical necessities. Material choice should reflect anticipated use and exposure.
- Lighting and Acoustics:
- Adequate Illumination: Proper lighting is essential for safety and ambiance. This includes general illumination and potentially integrated lighting within the stairs.
- Acoustic Performance: In larger installations or reverberant spaces, consider incorporating acoustic treatments to manage noise levels and enhance intelligibility for presentations or conversations.
- Contextual Integration:
- Purpose Definition: Clearly define the primary function – is it mainly for transit with occasional seating, or is it intended as a dedicated social or presentation hub? This dictates design priorities.
- Scale and Proportion: The overall size and number of seating steps should be proportional to the surrounding space and the anticipated number of users.
Common Applications
Stairs designed for seating are increasingly prevalent in a variety of environments:
- Educational Institutions: Often found in libraries, student commons, and pre-function areas for lecture halls, promoting informal learning and interaction.
- Corporate Offices: Utilized in atriums, 'town hall' spaces, and collaborative zones to foster a dynamic work environment and facilitate informal gatherings.
- Public Buildings: Integrated into museums, galleries, and community centers as resting spots or informal auditoria.
- Retail and Hospitality: Implemented to create unique customer experiences, informal waiting areas, or feature elements within stores and lobbies.
- Urban Design: A common feature in public plazas, parks, and outdoor amphitheaters, encouraging community engagement.
Important Note: When stairs are specifically designed to incorporate seating, relevant building codes and accessibility standards (e.g., ADA, Part M in the UK) must be meticulously consulted. Requirements for guardrails, handrails, step dimensions, and accessibility for seating areas can differ significantly from those for standard egress stairs. Professional architectural and engineering advice is crucial.

