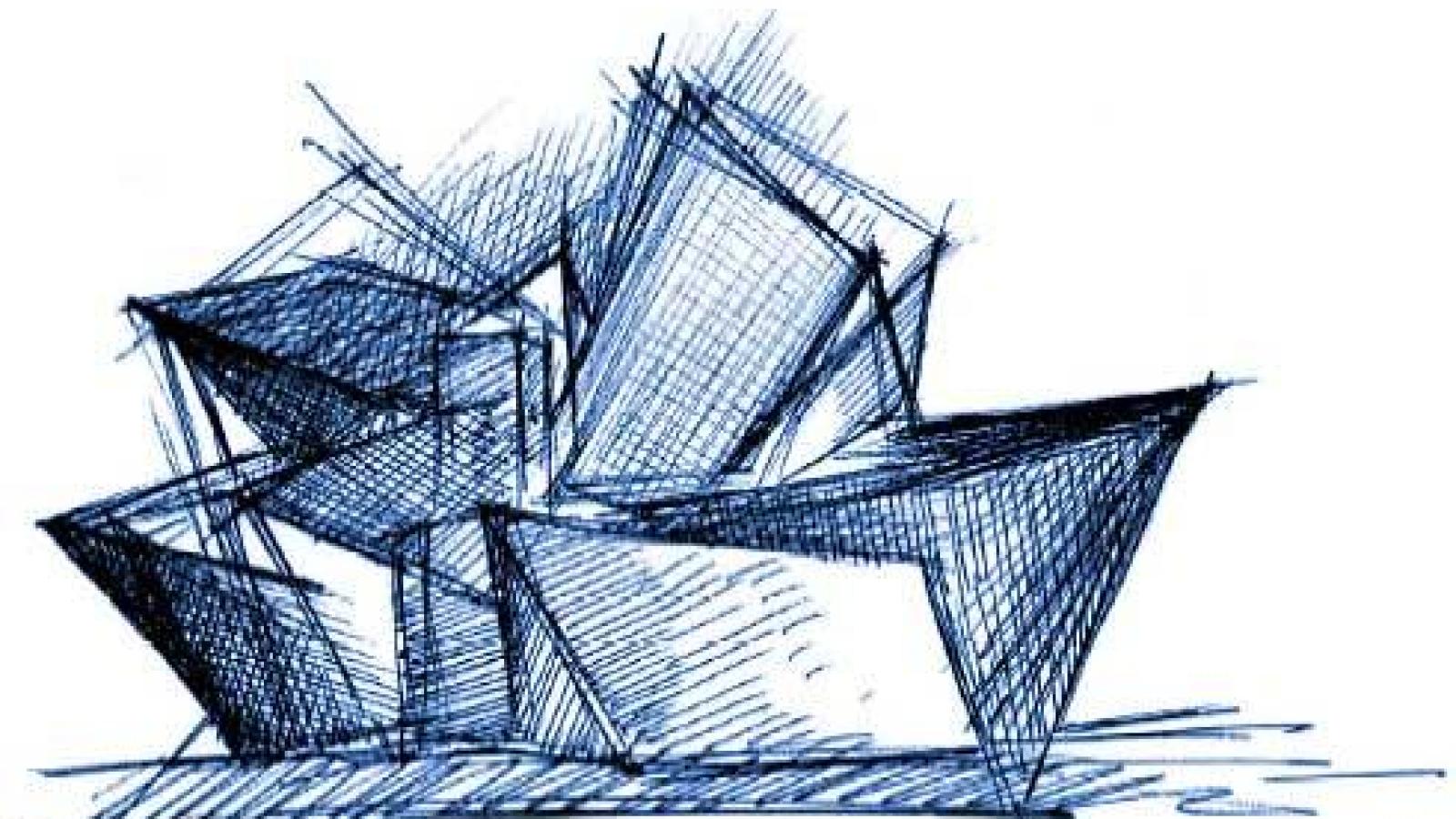Daniel Libeskind's drawings are not mere representations of buildings; they are fundamental expressions of his architectural philosophy and the primary generators of his unique style. Analyzing them reveals core aspects:
Philosophy Embodied in Lines
His sketches prioritize dynamic movement and emotional resonance over static form. Lines explode, intersect, and fragment, embodying themes of memory, loss, and instability inherent in his work.
Radical Geometry
The drawings consistently feature complex, non-orthogonal geometry:

- Angular Forms: Sharp angles, skewed axes, and intersecting planes dominate, rejecting traditional symmetry and order.
- Spatial Collision: Drawings depict spaces colliding or overlapping, translating into buildings characterized by dramatic voids and disorienting sequences.
- Radial Composition: Elements often emanate from central points, creating dynamic tension and centrifugal forces within the sketch and built form.
Drawing as Architectural Program
Libeskind's drawings often precede conventional plans. He translates abstract concepts directly into spatial configurations.
- Conceptual Vectors: Lines represent vectors of meaning, history, or context. The famed "Line of Terror" and "Line of Hope" sketches for the Jewish Museum Berlin became literal axes structuring the building's form and visitor experience.
- Zapping Context: Drawings layer historical site data, celestial maps, or literary fragments directly onto spatial concepts, synthesizing them into a unified architectural response.
- Emotional Choreography: The fragmented lines directly map visitor movement, deliberately evoking disorientation, reflection, and revelation.
Materializing Fragmentation
The jagged lines and conceptual collage techniques manifest physically as:
- Fractured Facades: Building surfaces reflect the angular, fractured lines of the drawings, creating sharp, crystalline silhouettes.
- Spatial Discontinuity: Interior spaces, dictated by sketch vectors, often lack traditional continuity, featuring slanted walls, tilted floors, and sudden spatial shifts.
- Material Expression: Materials like zinc cladding or raw concrete further articulate the sharp geometries and industrial aesthetic suggested in the sketches.
In essence, Libeskind's drawings expose an architectural style rooted in deconstructivist principles, driven by narrative, emotion, and radical geometry, where the drawing itself is the genesis of the building's unique, often unsettling, spatial experience.





