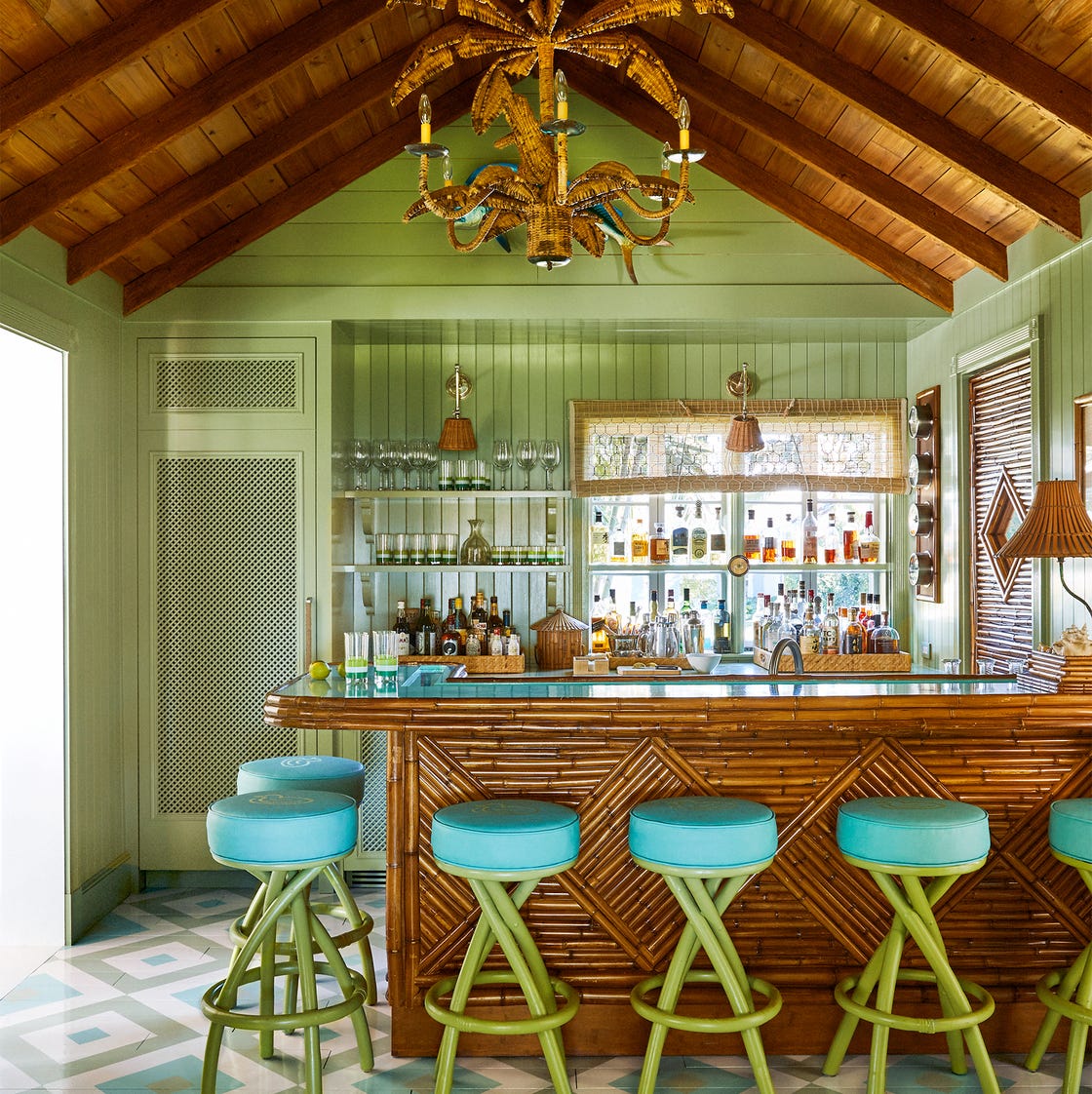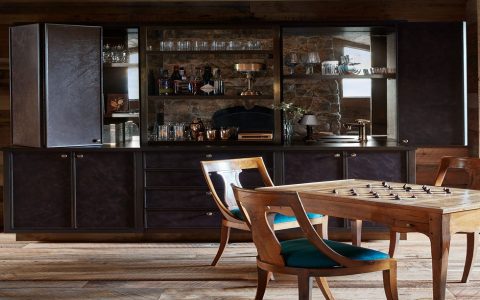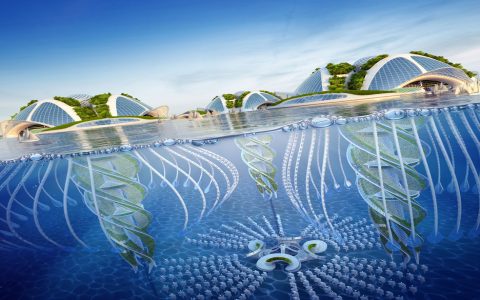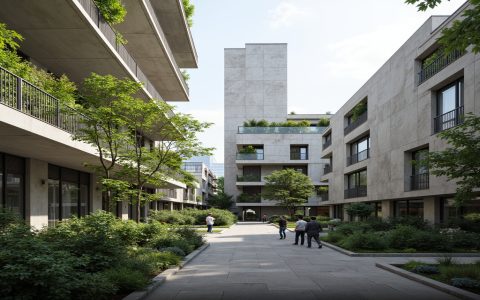Creating a welcoming atmosphere in compact bars requires strategic design choices that visually expand space while maintaining functionality. Implement these research-backed methods to maximize your small bar's potential.
Optical Illusion Techniques
Mirrors strategically placed behind liquor displays or opposite windows double visual depth. Pair with high-gloss finishes on ceilings and epoxy resin floors to enhance light reflection. Limit large wall decorations to single statement pieces.
Vertical Space Utilization
Install suspended shelving for bottles and glassware up to 24" below ceiling height. Implement vertical LED strip lighting to draw eyes upward. Use ladder-style backbar units with integrated storage from floor to ceiling.

Compact Furniture Solutions
- Banquette seating with hidden under-seat storage
- Demarcate zones with slim-profile bar stools (max 22" width)
- Fold-down counter extensions for overflow standing space
Intelligent Layout Configuration
Design with minimum clearances: 36" walkways between service areas, 18" depth for standing counters. Position service stations at opposite ends to prevent bottlenecks. Install flip-up service counters during peak hours.
Visual Space Enhancers
- Monochromatic color schemes with no more than three accent colors
- Full-height drapery in matching wall colors
- Recessed LED lighting systems with adjustable intensity
Prioritize functional elements: glass-front refrigeration units replace solid coolers, sound-absorbing materials are integrated into structural elements. Regular decluttering maintains visual clarity essential for perceived spaciousness.







