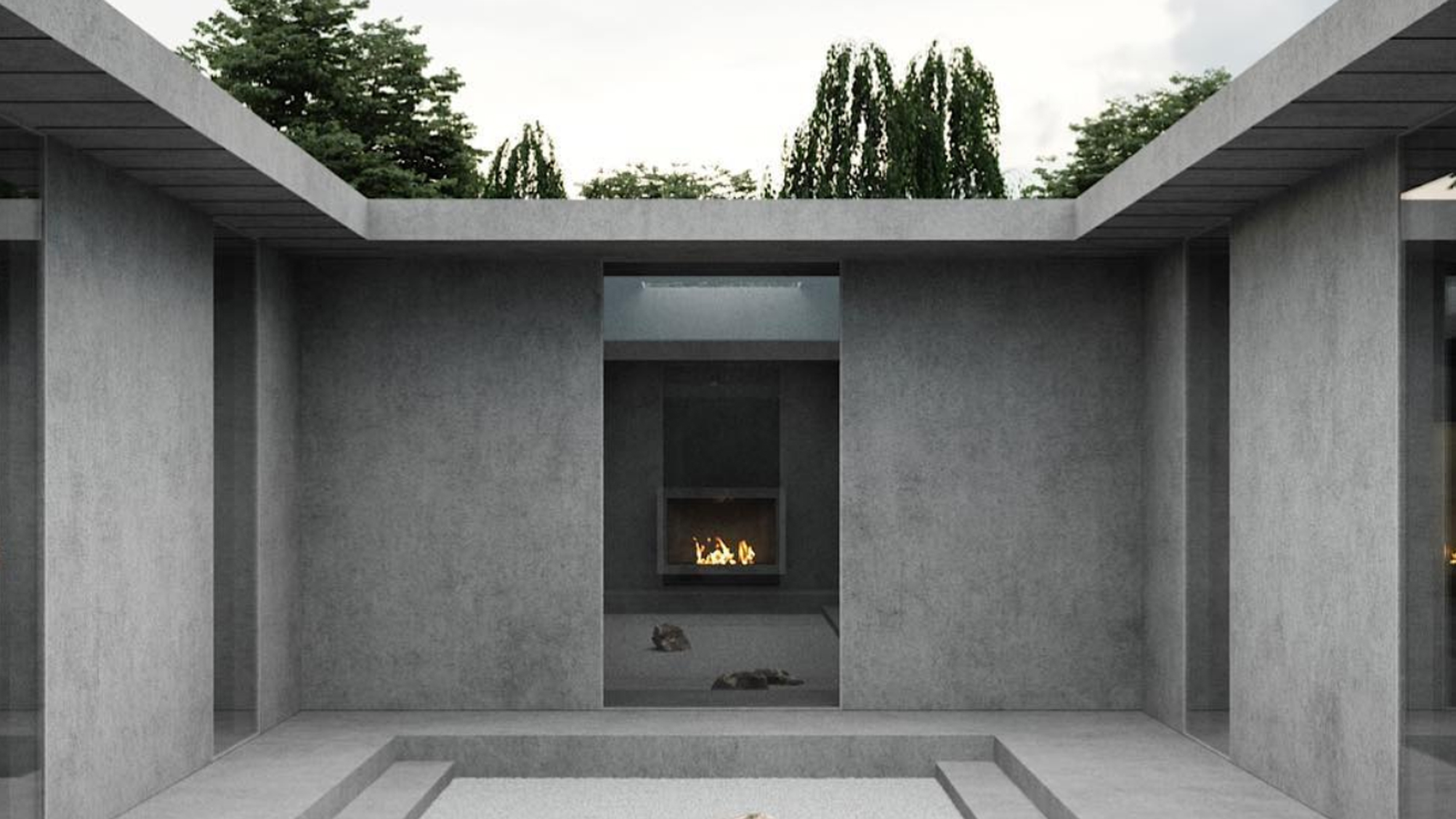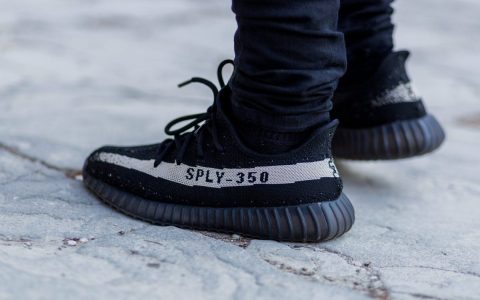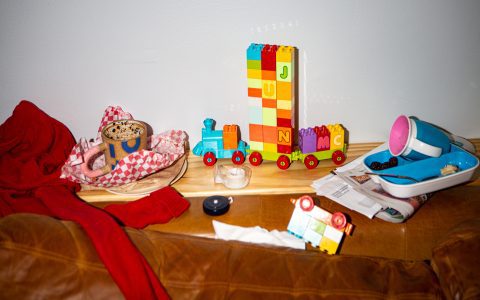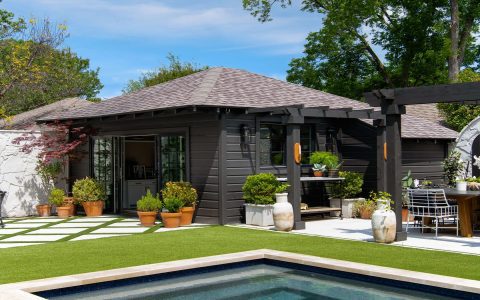Yeezy architecture, spearheaded by Kanye West under the Yeezy Home initiative, focuses on minimalist, prefabricated housing designs that prioritize sustainability and affordability. These concepts draw inspiration from subterranean forms, concrete aesthetics, and modular construction, though they remain primarily conceptual without built structures.
Top Yeezy Architecture Examples
Yeezy Home Prototype: Designed by architect Oana Stănescu, this concept features monolithic concrete structures with green roofs and modular floor plans. Early visualizations emphasized underground-inspired designs for energy efficiency and urban integration, making it a foundational example of Yeezy's vision.
Wyoming Bunker Concepts: Proposed for Kanye's ranch, these earth-embedded dwellings utilize local materials like sand and rock. Renderings showcase low-profile, fortified forms that blend with natural landscapes, highlighting ambitions for off-grid, sustainable living in remote areas.

Modular Affordable Housing: Concepts for mass-produced units leverage prefabricated concrete panels to create scalable, low-cost homes. Visuals depict streamlined interiors with open layouts and utilitarian finishes, aiming to address housing crises through efficient, repeatable designs.
These examples represent the pinnacle of Yeezy's architectural explorations, merging avant-garde aesthetics with practical innovations.





