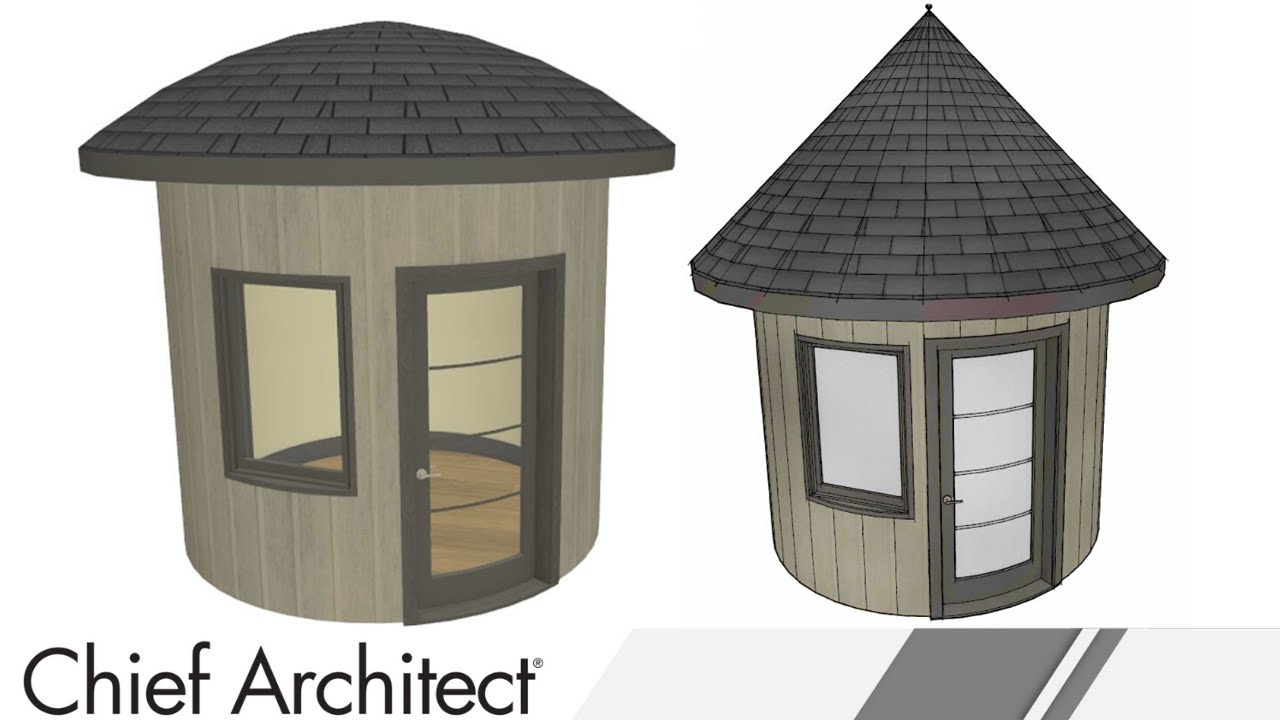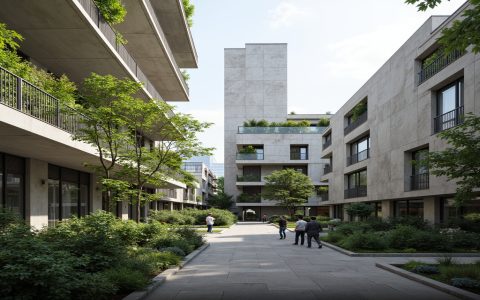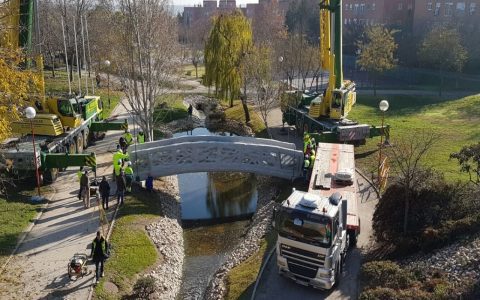Designing round buildings presents unique structural and aesthetic challenges distinct from rectilinear forms. Beginners should prioritize understanding core principles and methods.
Structural System Fundamentals
The absence of corners eliminates inherent rigidity. Load distribution differs significantly, requiring specialized approaches:
- Radial Framing: Employs beams and columns radiating from a central point, efficiently distributing loads towards the foundation. Suitable for domes or smaller structures.
- Ring Beams & Diaphragms: Essential horizontal elements connecting vertical supports. Ring beams resist outward thrust; diaphragms (floors/roofs) provide bracing and distribute lateral loads like wind/seismic forces.
- Curved Members: Glulam timber, bent steel, or specially formed concrete create the curved envelope. Joint detailing is critical due to complex stress patterns.
Core Design & Layout Strategies
- Central Support Core: Locate services (stairwells, elevators, MEP shafts) centrally. This acts as a stiff hub for radial structural elements and optimizes space use.
- Radial Zoning: Organize spaces in concentric rings or pie-shaped segments around the core. Consider acoustic separation and circulation efficiency.
- Facade Design: Curved surfaces significantly impact cladding. Use flexible or modular systems (smaller panels, specialized sealants). Account for unique wind pressure distribution and water drainage paths.
Key Construction Methods for Beginners
- Precise Center Point & Radius Control: Establish and meticulously maintain the geometric center throughout construction. Use GPS, total stations, and constant verification for all layout work.
- Temporary Central Mast: Erect a strong central mast. Use it as an anchor point for compass arms or string lines to accurately position walls, columns, and ring beams at every level.
- Modular/Precast Elements: Prefabricate curved wall panels, floor segments, or ring beam sections off-site. Ensure meticulous dimensional control and sequencing for assembly.
- Formwork Systems: For cast-in-place concrete, utilize flexible or modular formwork systems (e.g., CNC-cut plywood, specialized plastics, adjustable steel) to achieve smooth curves. Bracing complexity increases with height.
Critical Engineering Considerations
- Foundation Stability: Circular footprints concentrate perimeter loads. Require robust, often continuous ring foundations or carefully designed pad/pile layouts to resist potential differential settlement.
- Wind & Seismic Loads: Circular shapes affect wind flow patterns (vortices). Seismic waves interact differently. Both require specialized dynamic analysis beyond standard box-building methods.
- Thermal & Acoustic Performance: Curved surfaces challenge insulation continuity and sealing. Pay extra attention to detailing junctions. Sound reflection differs significantly, impacting interior acoustics – incorporate absorbent materials strategically.
Success hinges on early collaboration between architect, structural engineer, and builder, emphasizing geometric control, appropriate structural systems, and meticulous detailing for the curved form.







