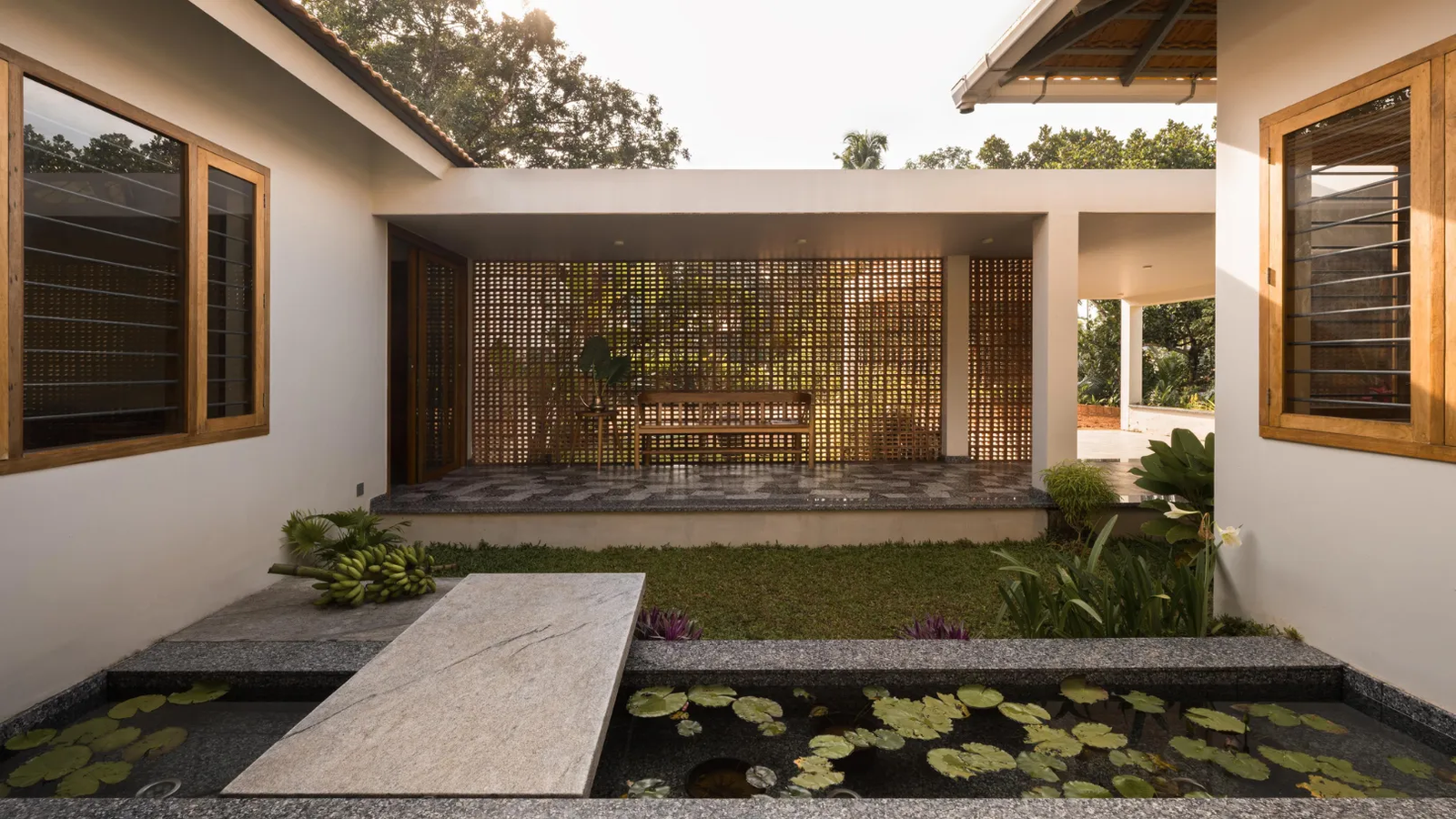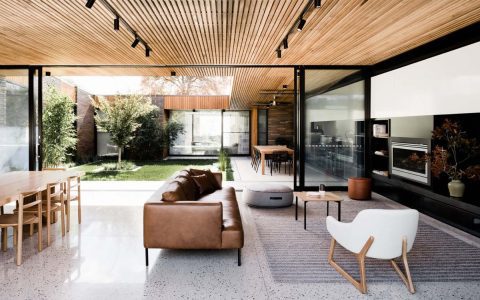Interior courtyards provide effective solutions for maximizing natural light and ensuring resident privacy in modern homes. This design approach enhances livability and architectural appeal.
Key Design Principles for Sunlight Enhancement
Strategically orient courtyards to the south for optimal sun exposure, and incorporate reflective surfaces to diffuse light evenly.
- Position large glass doors or skylights for direct sunlight entry.
- Choose light-colored paving materials to amplify brightness and reduce glare.
- Adjust roofline angles to allow deep sun penetration in winter and shade in summer.
Maintaining Privacy through Thoughtful Elements
Privacy features should integrate seamlessly with sunlight access to create secluded sanctuaries.

- Install tall, solid walls on sensitive sides, facing neighbors or streets.
- Incorporate deciduous trees or vertical gardens for natural screening without blocking light.
- Use frosted glass or lattice screens for visual barriers that permit sun entry.
Exemplary House Designs for Modern Living
Top designs balance courtyard placement with spatial efficiency, focusing on central cores for light distribution.
- Mediterranean-inspired layouts feature central courtyards with high windows and shaded pergolas.
- Minimalist structures use sliding glass walls to merge interiors with courtyards for fluid light flow.
- Split-level homes incorporate sunken courtyards to enhance depth while maintaining ground-level privacy.







