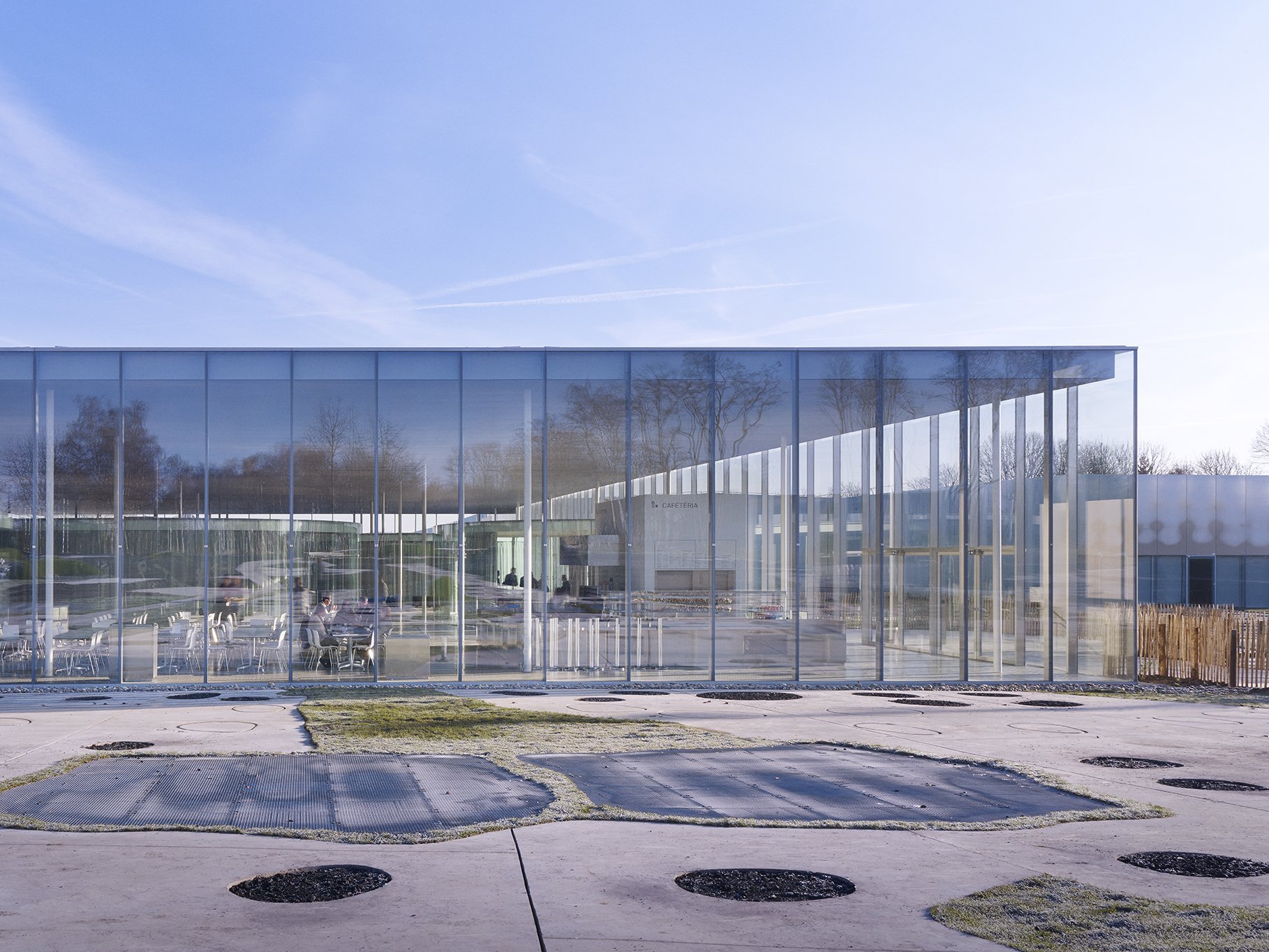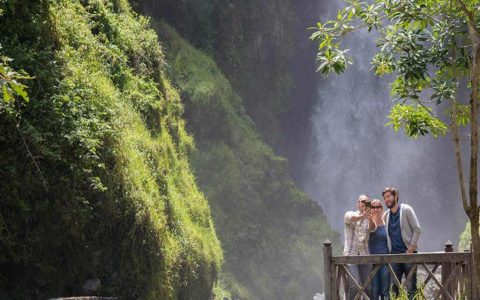Designed by Pritzker Prize-winning Japanese firm SANAA (Kazuyo Sejima + Ryue Nishizawa), Louvre-Lens reimagines museum architecture through radical horizontality and contextual integration. Key architectural highlights include:
Landscape Integration & Form
A single-story, low-profile structure blending into reclaimed mining land. Five interconnected rectangular volumes (one central + four wings) appear to float subtly above the terrain.
Materiality & Transparency
- Anodized Aluminum Facades: Reflective, silvery surfaces mirror the shifting northern sky and surrounding park.
- Glass Curtain Walls: Extensive glazing dissolves boundaries between interior galleries and the landscape, enabling curated sightlines to nature.
Gallery Design Philosophy
- The Galerie du Temps (Gallery of Time): A groundbreaking 120m-long, continuous space (3000m²) without internal walls. SANAA eliminated traditional compartmentalization, allowing chronological display of artifacts across civilizations under a single roof.
- Fluid Circulation: Open plans and minimal structural columns (slender steel supports) create unimpeded sightlines and visitor flow, encouraging exploratory movement.
Spatial Experience
Deliberately understated interiors with polished concrete floors and white ceilings direct focus solely to exhibited artworks. Strategic roof apertures diffuse controlled natural light.

Sustainability & Site Legacy
The 20-hectare landscaped park by Catherine Mosbach regenerates former coal-mining terrain, symbolizing renewal. Building orientation optimizes passive energy efficiency.







