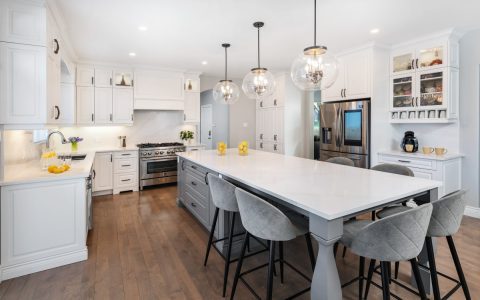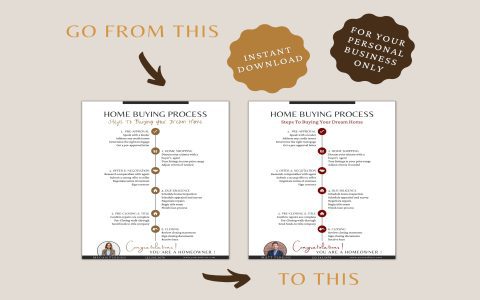Selecting the ideal coworking space layout hinges on your work style, team needs, and personal preferences for collaboration, productivity, and comfort. Here's a clear comparison of six common designs.
1. Open Plan Layout
This layout features a large, barrier-free area with rows of shared desks. It promotes visibility and casual networking but minimizes privacy.
Pros:
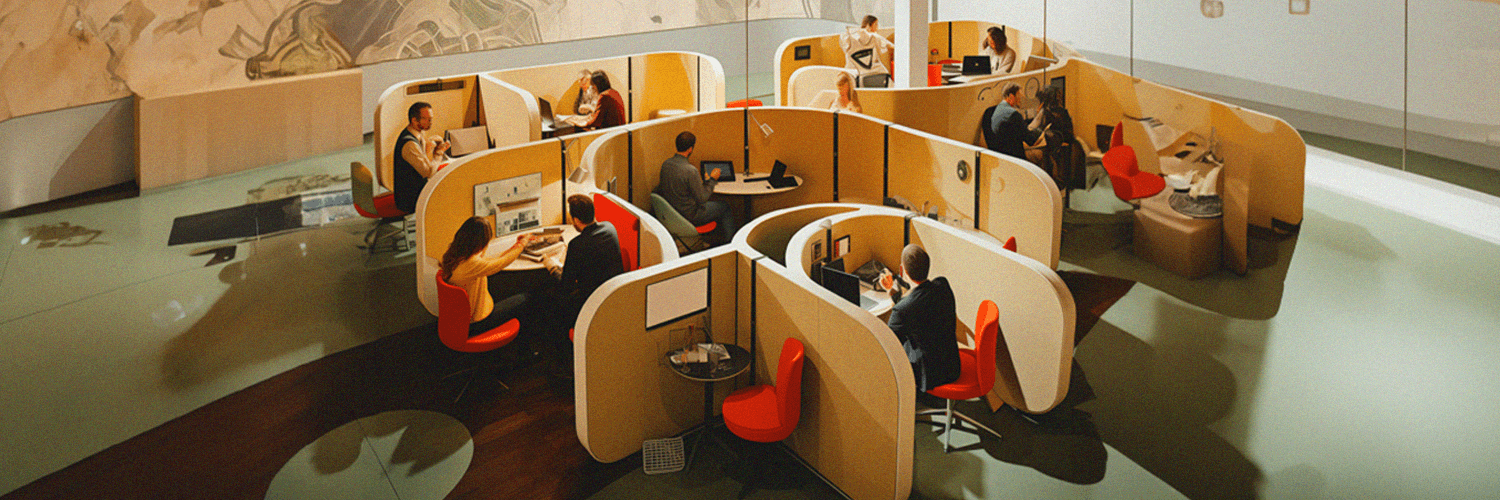
- Maximizes space efficiency, reducing costs.
- Encourages spontaneous interactions and teamwork.
- Easily scalable for fluctuating occupancy.
Cons:
- High noise levels and distractions can hinder focus.
- Limited personalization or quiet zones for deep work.
2. Pod System Layout
Pods are semi-enclosed clusters of desks grouped by function or team, with low partitions for balance.
Pros:
- Facilitates team collaboration while reducing open-plan distractions.
- Offers moderate privacy without isolating users.
- Simple to customize for project-based workflows.
Cons:
- Space consumption is higher than open plans.
- May create silos, limiting cross-team networking.
3. Private Office Layout
This design includes enclosed rooms for individuals or small teams, providing dedicated, quiet spaces.
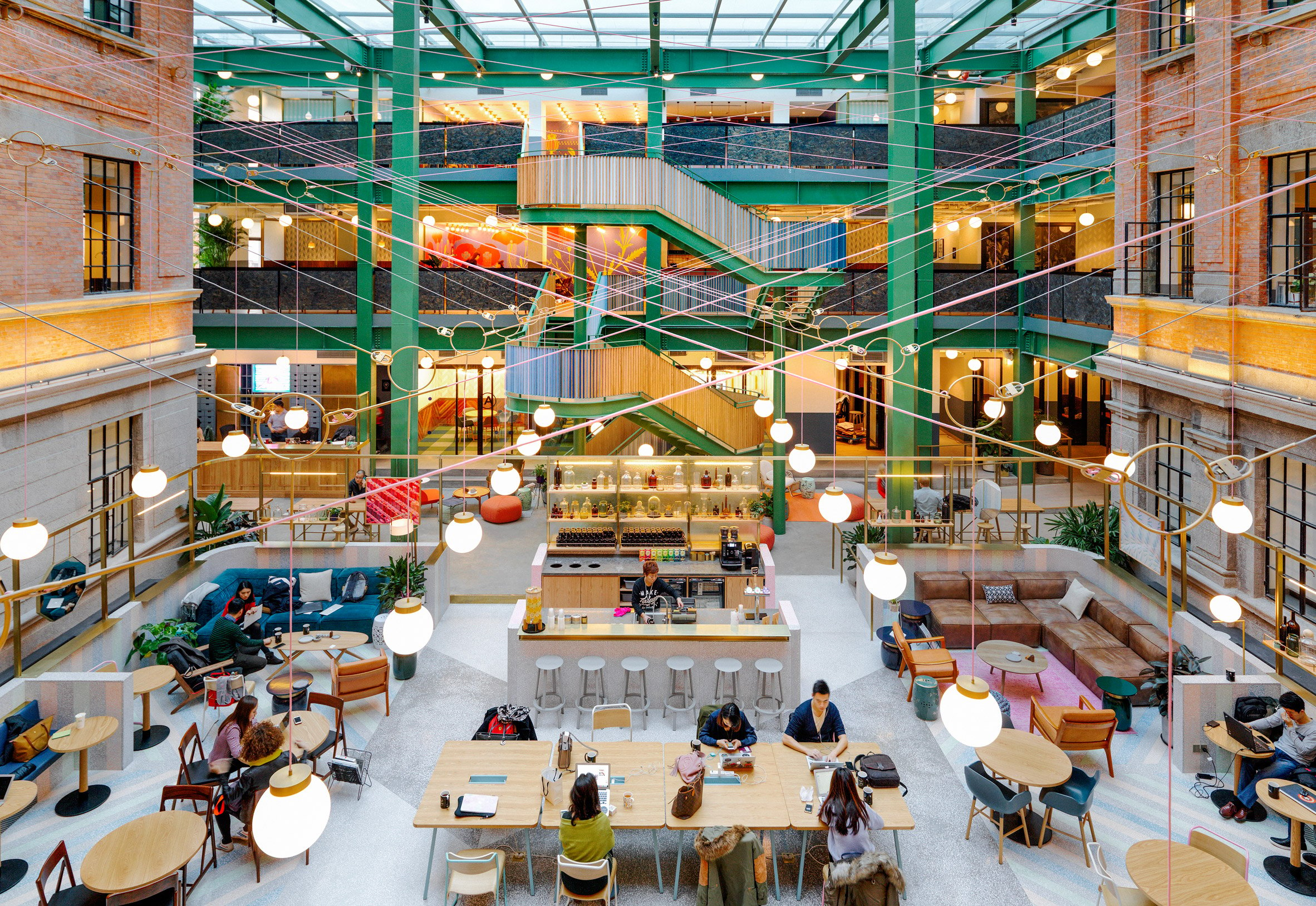
Pros:
- Enhances concentration and confidentiality for sensitive tasks.
- Allows full personalization of decor and setup.
- Reduces external disruptions significantly.
Cons:
- Higher costs per user compared to shared spaces.
- Limited spontaneous social interaction and innovation.
4. Lounge-Style Layout
Centered on casual seating like sofas and coffee tables, this informal setup resembles a living area.
Pros:
- Encourages relaxed discussions and creative brainstorming.
- Ideal for networking and short, flexible meetings.
- Promotes a welcoming atmosphere for visitors.
Cons:
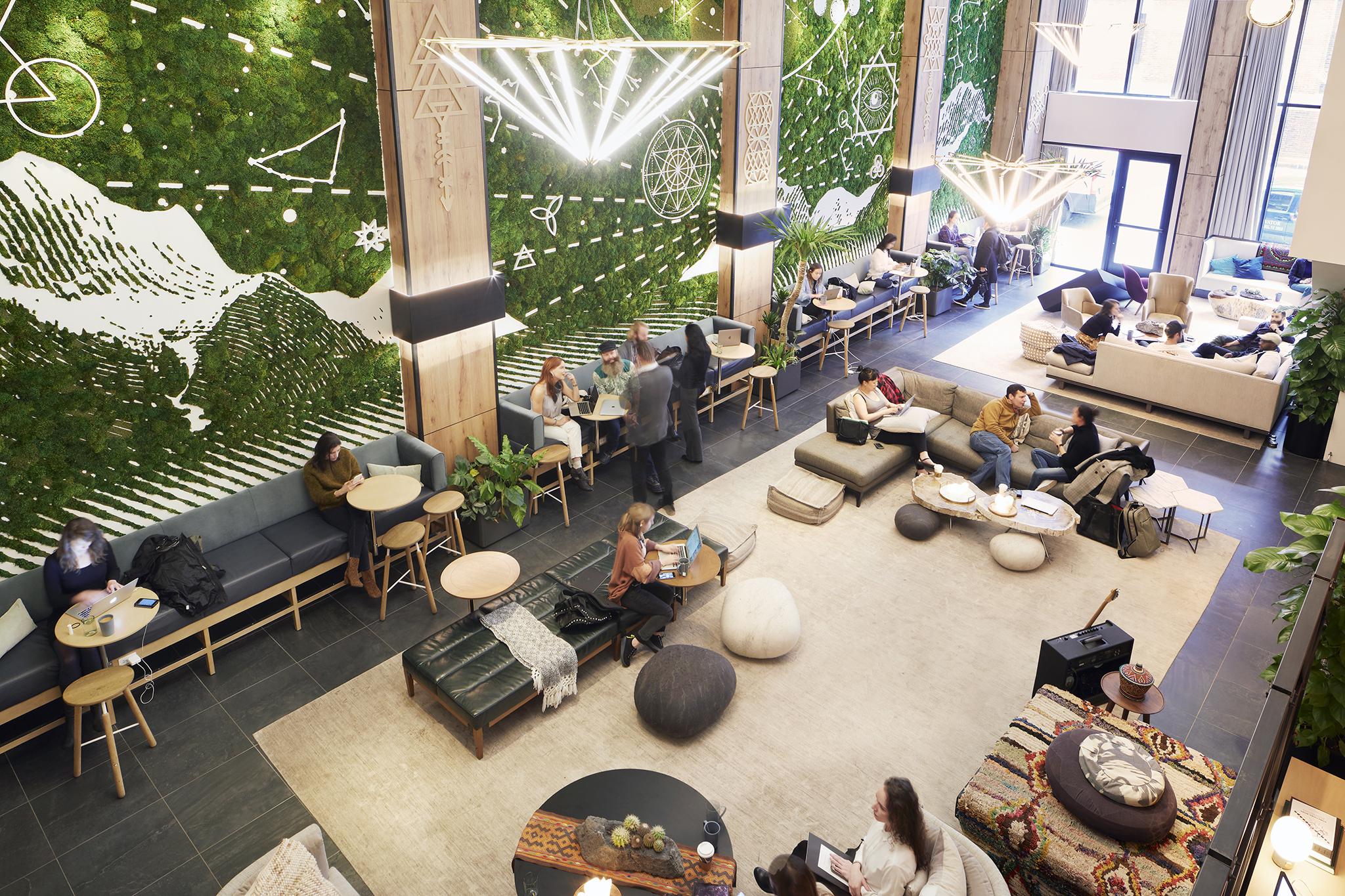
- Poor ergonomics for prolonged desk work.
- Low productivity in noisy or unstructured settings.
5. Activity-Based Layout
Zones are designed for specific tasks: quiet areas for focus, collaborative spots, and breakout spaces.
Pros:
- Optimizes workflow by matching environments to activities.
- Supports diverse workstyles within one space.
- Minimizes disruptions with clear boundaries.
Cons:
- Requires careful planning to avoid inefficiency.
- Can confuse users unfamiliar with zone navigation.
6. Hybrid Layout
A mix of open, private, and specialized zones to cater to varied demands dynamically.
Pros:
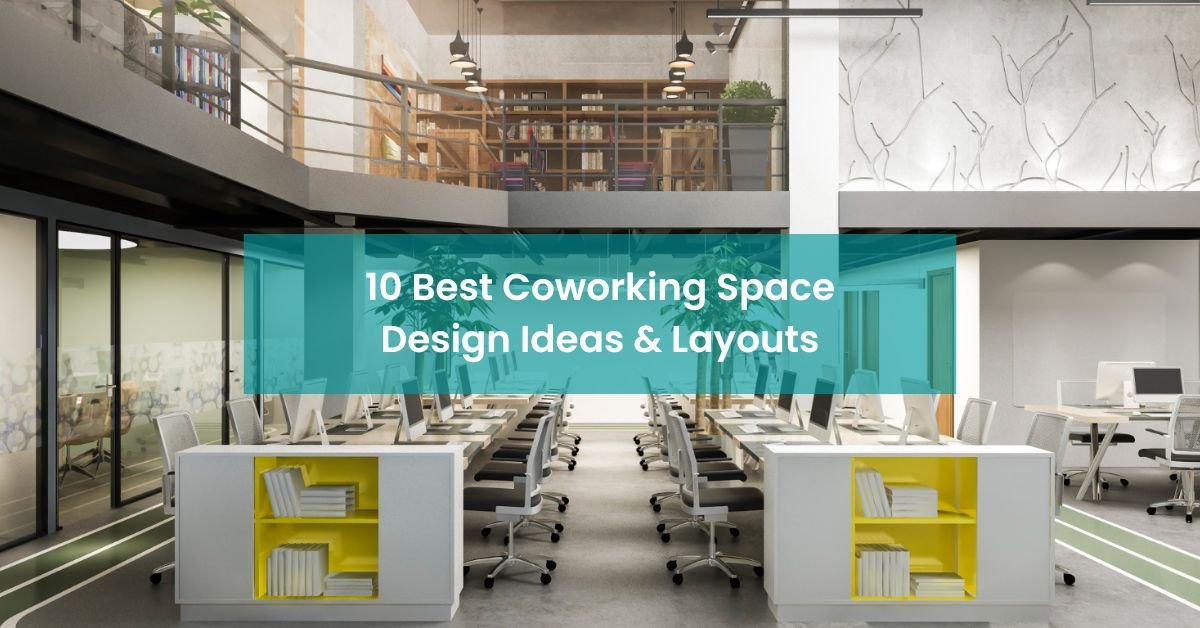
- Offers versatility, supporting solo work and group projects seamlessly.
- Balances cost with amenities through modular design.
- Adapts to evolving business needs without renovation.
Cons:
- Complex to manage, potentially leading to underutilization.
- Higher initial investment for multi-functional features.
To choose the best layout, assess your priorities: opt for open plans for cost and networking, private offices for deep work, pod systems for teams, lounge-styles for creativity, activity-based zones for versatility, or hybrids for comprehensive flexibility. Factor in team size, noise tolerance, and budget for an optimal fit.

