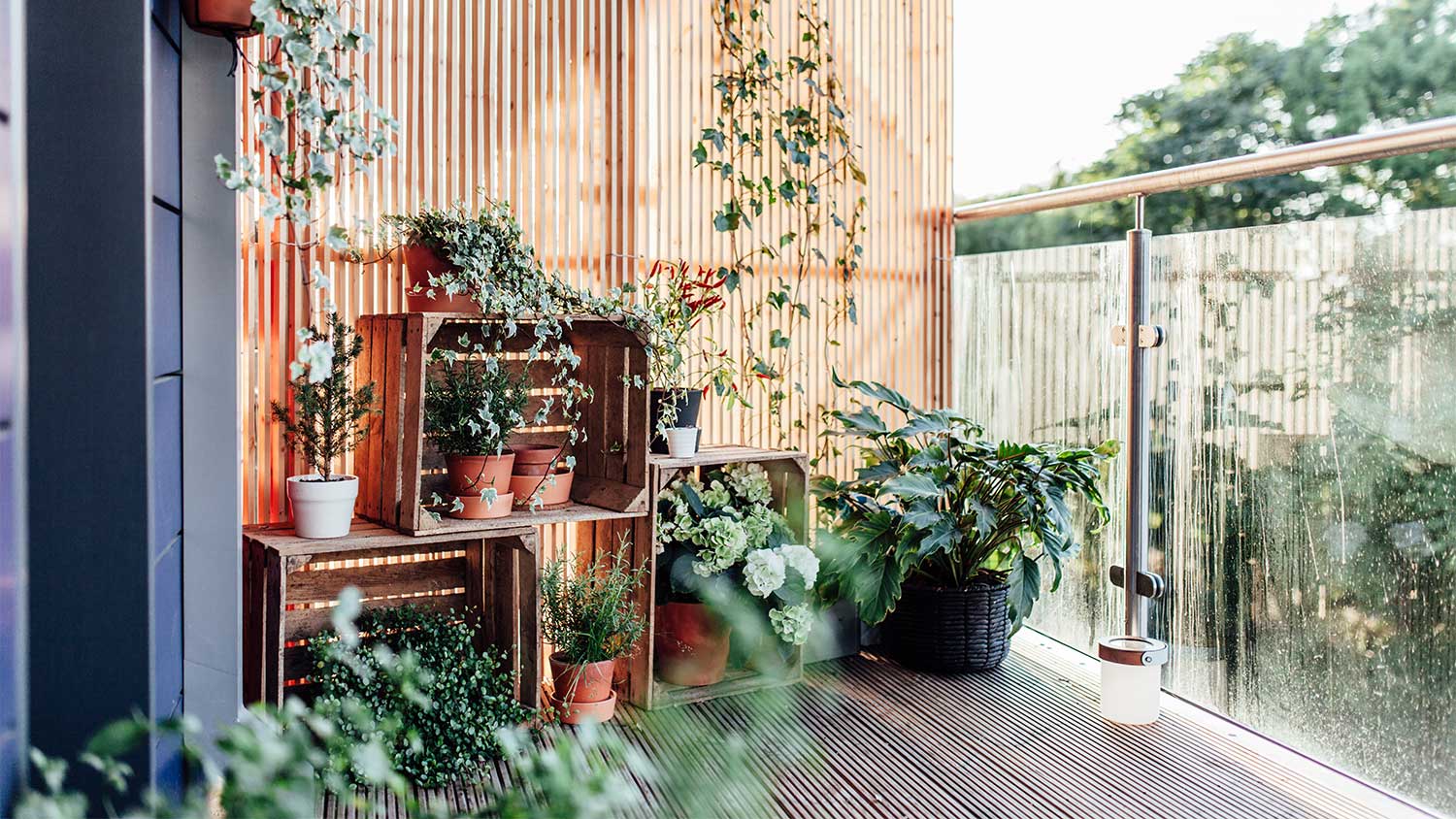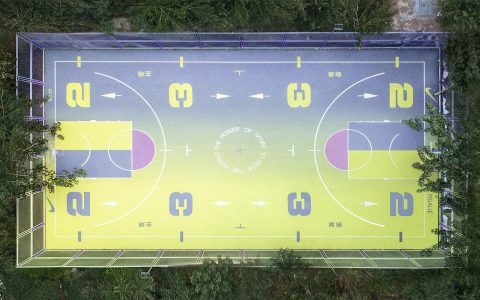Building balcony housing transforms an existing balcony into a functional living space, such as a small studio or utility area, while focusing on structural safety and cost control. Follow these streamlined steps and tips for a successful project.
Key Planning and Preparation
Begin with thorough planning to avoid costly mistakes:
- Assess structural integrity: Hire a structural engineer to evaluate the balcony's load capacity.
- Obtain permits: Secure local building permissions to comply with codes for extensions.
- Design layout: Sketch a simple plan with essential features like insulation, windows, and entrances.
- Budget setup: Estimate total costs including materials, labor, and contingencies.
Step-by-Step Construction Process
Execute in phases for efficiency:

- Frame and support: Install sturdy framing using treated wood or steel beams to reinforce the structure.
- Weatherproofing: Add waterproof membranes and insulation like foam board to prevent leaks and energy loss.
- Wall and roof installation: Erect prefabricated panels or build walls, followed by a lightweight roof such as corrugated metal.
- Finishes and utilities: Fit electrical wiring, simple plumbing if needed, and final touches like painting or flooring.
- Inspection: Schedule a final code inspection to ensure safety compliance.
Cost-Saving Tips and Strategies
Minimize expenses without compromising quality:
- Use recycled materials: Salvage items like reclaimed wood for framing to cut supply costs.
- DIY where feasible: Handle basic tasks like painting or simple assembly, hiring pros only for complex work.
- Opt for modular designs: Prefab kits simplify construction and reduce labor hours and errors.
- Compare quotes: Get multiple estimates from contractors and suppliers to negotiate better rates.
- Monitor spending: Track all expenses in a spreadsheet to avoid overruns, allocating 10-15% for unexpected issues.






