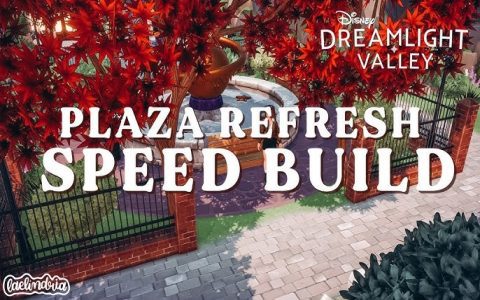Parasite architecture involves constructing secondary structures that physically attach to, or rely upon, the framework of existing buildings or infrastructure, without being fully self-supporting. It exploits the "host" structure for foundational, spatial, or technical support.
Core Principles of How It Works
Host Structure Utilization: The key is leveraging the existing host's load-bearing capacity, structural integrity, and services. Parasitic structures avoid or minimize independent foundations.
Reversible Attachment: Methods must minimize long-term damage to the host. Common techniques include:

- Clamps & Brackets: Bolted directly onto the host's frame or façade.
- Beam Hangers: Suspending parasitic elements from the host's beams or columns.
- Exoskeleton Frameworks: Attaching a lightweight frame to the host surface, then building within it.
Material Selection: Focuses on lightweight, high-strength materials like steel frames, cross-laminated timber (CLT), aluminum panels, composite materials, and ETFE membranes.
Minimal Footprint/Small Scale: Typically targets underutilized spaces: roofs, sides of buildings, air rights above infrastructure, forgotten niches.
Design Integration/Adaptation: Careful surveying of the host is crucial. Design must accommodate existing dimensions, weight limits, access points (for utilities), and potential host movement or settlement.
Independent or Integrated Services: Utilities may tap into the host's systems (water, electricity) with permission, but often use self-contained solutions like solar panels, composting toilets, and rainwater harvesting for autonomy.
Common Methods for Beginners
- Roof Additions: Adding lightweight units or platforms onto flat or gently sloping roofs, anchored firmly.
- Wall-Mounted Modules: Attaching compact living, storage, or functional units to building façades.
- Stilted Structures: Building above ground level, supported by posts anchored to the host or adjacent ground without deep foundations.
- Gap Exploitation: Filling voids between buildings, over alleys, or above existing low structures.
Basic Considerations
- Structural Engineering Paramount: Detailed analysis of the host's capacity is essential. An engineer must verify safety.
- Legal & Regulatory Hurdles: Zoning codes, building permits, fire regulations, ownership rights, and insurance complexities are significant challenges.
- Negotiating with Host Owners: Securing permission through legal agreements defining responsibilities and liabilities is critical.
- Construction Logistics: Minimizing disruption. Prefabrication and modular construction are often key.
- Maintenance Access: Designing for easy inspection and upkeep of both parasite and host.
Why Consider It?
Parasite architecture offers potential solutions for urban densification without new land, adaptive reuse of underutilized structures, innovative housing or workspaces, and responsive design in space-constrained contexts. Understanding the core mechanics of attachment, material choice, and regulatory navigation is fundamental.







