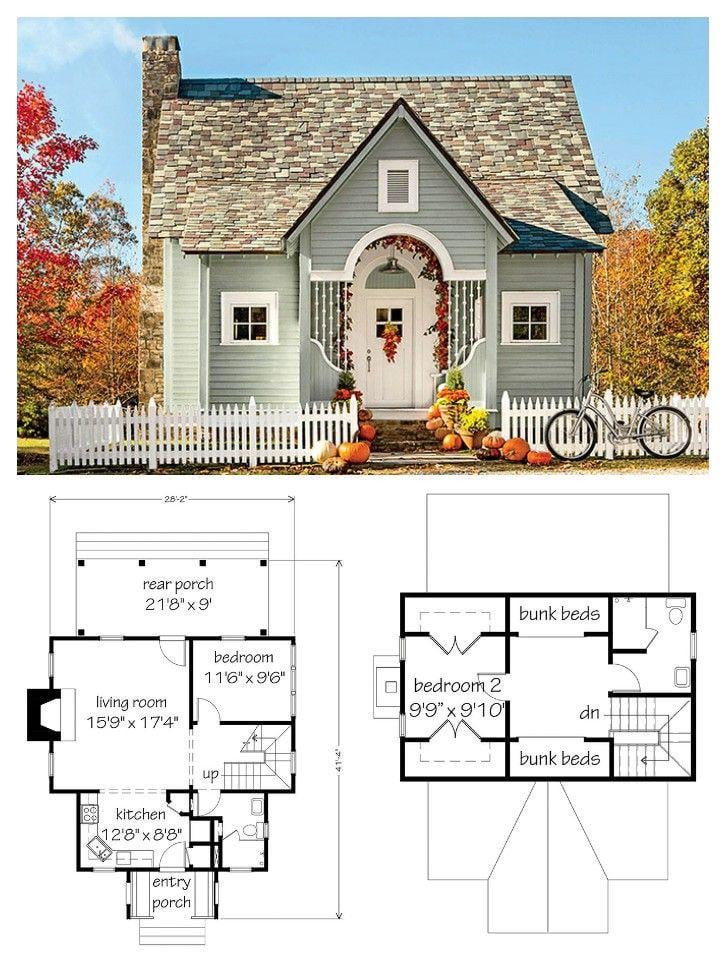Navigating building plans requires methodical preparation. Follow these four essential steps to ensure a smooth start:
1. Define Your Requirements & Scope
Establish clear objectives for your project:
- Determine core purpose: Renovation, new build, or extension?
- Set key parameters: Budget, timeline, and size constraints.
- Identify functional needs: List specific spaces, adjacencies, and technical requirements (plumbing, electrical load).
2. Organize Essential Documentation
Compile all necessary information for the design team:

- Provide accurate surveys: Site plans, topography, boundary dimensions, existing structures.
- Submit regulatory information: Zoning codes, covenants, environmental restrictions.
- Gather precedent examples: Share images or sketches reflecting desired aesthetics and functionality.
3. Review & Verify Schematic Plans
Meticulously examine initial drawings before proceeding:
- Check spatial relationships: Ensure room sizes, flow, and window/door placement meet functional needs.
- Verify compliance: Confirm designs adhere to zoning, building codes, and site-specific regulations.
- Assess structural integrity: Review foundation and structural elements for feasibility.
4. Prepare for Detailed Design & Permitting
Transition seamlessly to the next phase:
- Request detailed elevations/sections: Finalize exterior appearance and interior heights.
- Finalize specifications: Define materials, finishes, and key fixtures.
- Organize for submission: Compile all reviewed plans, technical reports, and application forms for permit approval.







