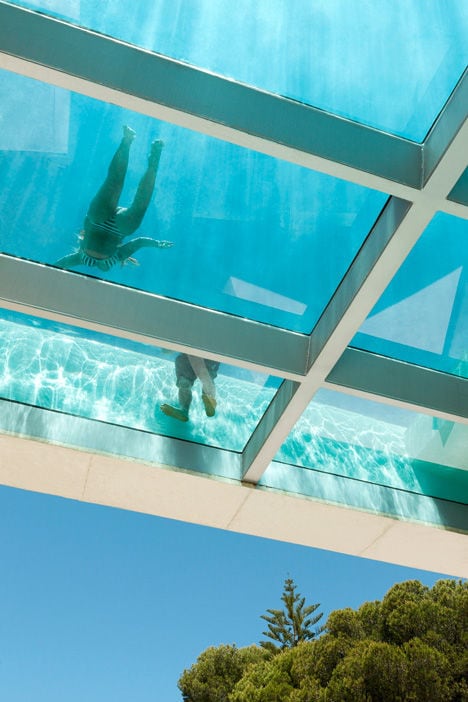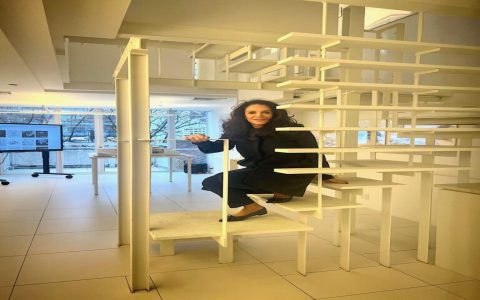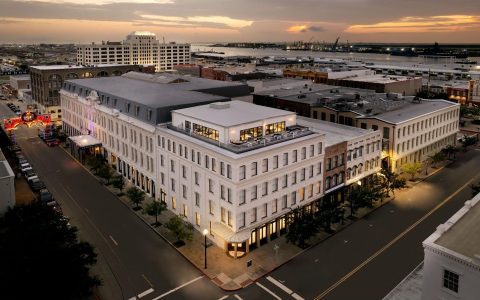A voyeuristic house is a contemporary architectural design concept that deliberately emphasizes internal visibility and controlled sightlines. It strategically employs openings, transparent materials, and spatial arrangements to create moments where occupants can see from one area of the house into another, or carefully framed views of the outside world, fostering a sense of connection or surveillance within the domestic environment. It reverses the typical introverted privacy of a home.
Key Characteristics of Voyeuristic Design
- Strategic Framing: Large windows, long corridors, internal windows, clerestories, and carefully positioned doorways create deliberate visual axes connecting different interior spaces or framing specific vistas or architectural elements.
- Transparency & Permeability: Extensive use of glass walls (both interior and exterior) and open-plan layouts minimize visual barriers between rooms.
- Split-Levels & Mezzanines: Different floor levels often overlook each other, allowing occupants on higher floors to see into spaces below, enhancing vertical visual connections.
- Juxtaposition of Public & Private: Design often intentionally blurs the boundaries between areas typically considered more public (like living rooms) and more private (like bedrooms or bathrooms), challenging conventional domestic norms.
- Focus on Experience: Design prioritizes creating unique spatial experiences, sensory engagement, and the interplay of light and shadow within the home.
Intent & Purpose
Unlike negative connotations of voyeurism, this design approach is about controlled connection and experience within the dwelling itself. It aims to:
- Create dynamic interactions between occupants and their environment.
- Enhance spatial awareness and understanding of the house's layout.
- Maximize natural light penetration deep into the plan.
- Generate a sense of openness, even in relatively compact footprints.
- Challenge traditional compartmentalization and privacy expectations.
- Foster a sense of constant discovery within one's own home.
Potential Drawbacks & Considerations
- Privacy Issues: This is the most significant challenge. Maintaining privacy, especially in areas like bedrooms and bathrooms, requires careful planning with elements like curtains, smart glass, strategic solid walls, screens, or landscaping.
- Acoustics: Open sightlines often mean poor sound separation. Additional acoustic treatment is usually necessary.
- Thermal Comfort: Extensive glazing necessitates high-performance windows and potentially sophisticated HVAC systems to prevent overheating or heat loss.
- Furniture Layout Constraints: Visible areas require constant tidiness, and arranging furniture to both function well and maintain sightlines can be challenging.
- Security: Visibility from outside also means the interior is potentially more observable to outsiders.
Essence of Voyeuristic Architecture
A voyeuristic house transforms the act of looking within one's own home into a fundamental architectural feature. It's less about literal surveillance and more about creating a sophisticated spatial drama, emphasizing visual connectivity, light, and a complex interplay between the occupants and the carefully crafted volumes they inhabit. Successful examples masterfully balance the inherent desire for openness and connection with the practical needs for privacy and comfort.







