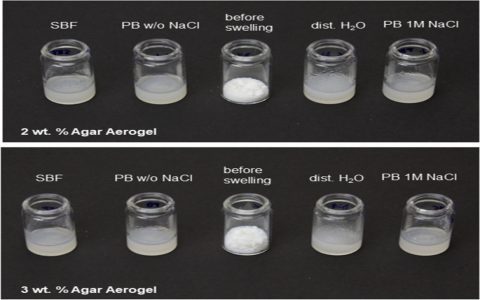Building a steel I-beam house offers durability and design flexibility. Follow this essential guide:
1. Planning and Preparation
- Design: Engage a structural engineer to create detailed blueprints specifying beam sizes, locations, connections, and load calculations.
- Permitting: Obtain all necessary building permits based on approved plans and local codes.
- Materials: Order certified steel I-beams, columns, connection plates, bolts, welding supplies, and secondary framing (C/Z-purlins/girts).
- Tools: Secure crane/heavy equipment for lifting, welding machine, torque wrench, levels, measuring equipment, safety gear.
2. Site Work and Foundation
- Excavate & Prepare: Clear and level building site according to plan contours.
- Pour Foundation: Construct foundation per engineer specs, typically concrete piers with anchor bolts precisely positioned for columns. Cure foundation fully.
3. Erecting Primary Frame
- Set Columns: Plumb and temporarily brace steel columns onto anchor bolts. Verify perfect vertical alignment before permanent connection.
- Place Beams: Using crane, lift and position main horizontal I-beams onto column caps. Temporarily secure.
- Frame Connections: Permanently connect beams to columns using high-strength bolts or certified field welding per engineering drawings. Ensure all connections are tightened/welded to specified torque/detail. Continuous checking of plumb and level is critical.
4. Installing Secondary Framing
- Roof Purlins: Install C or Z-shaped roof purlins perpendicular to main beams, securely fastened per spacing on plans.
- Wall Girts: Install horizontal wall girts between columns.
5. First Frame Inspection
- Engineering Review: Schedule inspection by engineer/authority having jurisdiction (AHJ) to verify structural assembly meets plan specs before enclosing. DO NOT proceed without approval.
6. Enclosing the Structure
- Roof and Wall Sheathing: Install structural roof decking (like steel decking) and wall panels. Fasten securely to secondary framing.
- Shear Walls/Bracing: Integrate required diagonal bracing or shear wall panels as designed.
7. Utilities and Insulation
- Rough-Ins: Run plumbing, electrical conduits, and HVAC ductwork within frame cavities/chases planned during design.
- Insulate: Install chosen insulation (e.g., rigid board, batt, spray foam) suitable for steel framing and local climate.
8. Finishing
- Interior/Exterior Surfaces: Apply chosen interior drywall/siding and exterior cladding (siding, brick, stucco).
- Final Connections: Complete utility hookups, flooring, trim. Perform final building inspections.
Critical Considerations for Beginners
- Safety: Steel beams are extremely heavy. Strict crane & lifting procedures, fall protection, welding safety protocols are non-negotiable.
- Engineering is Mandatory: DIY ends at the design phase. Structural calculations and professional oversight are essential for safety.
- Craftsmanship: Connections must be precise. Poor welding, incorrect bolt torque, or unplumb columns compromise integrity.
- Cost: Factor in crane rental, specialist labor, certified materials.






