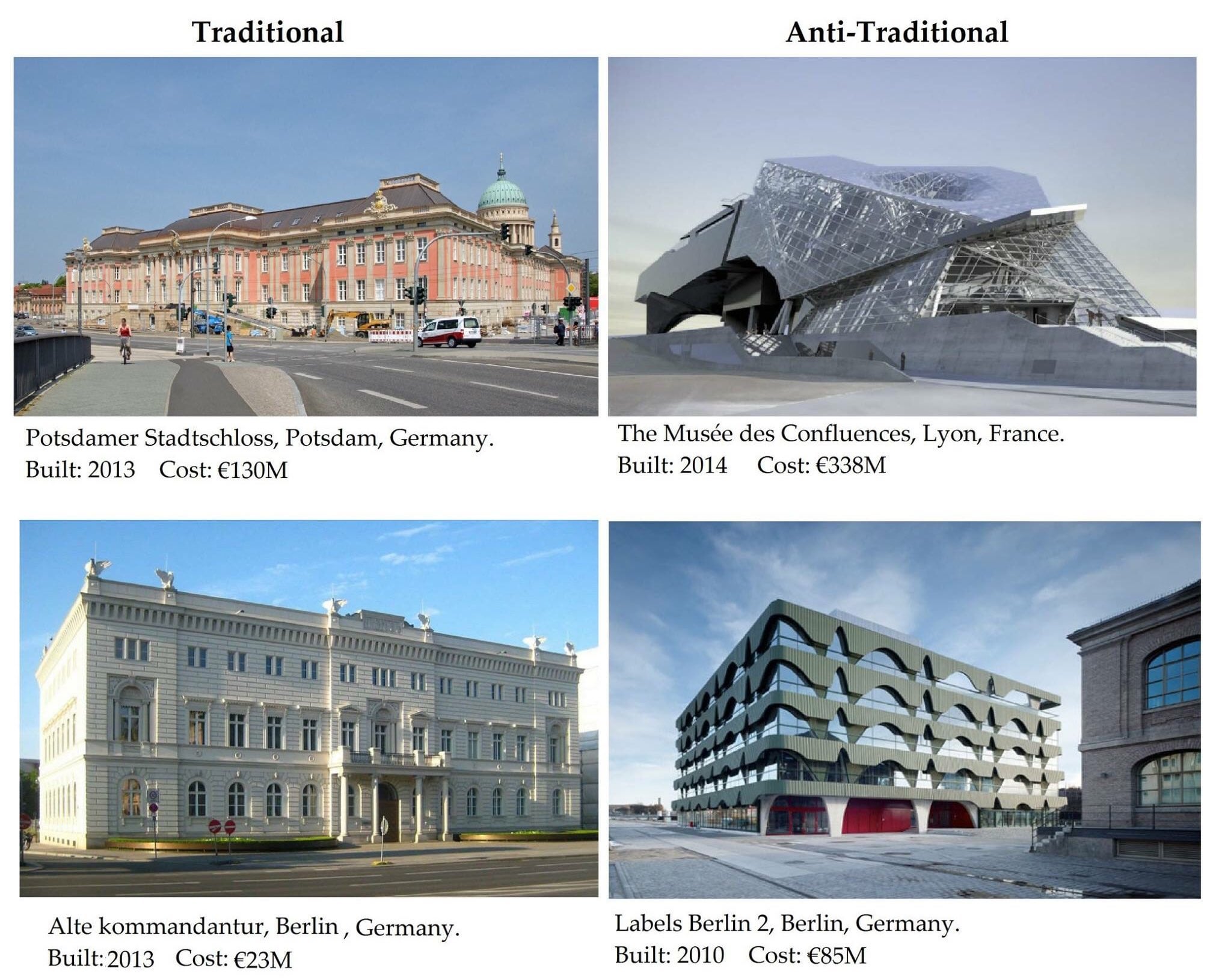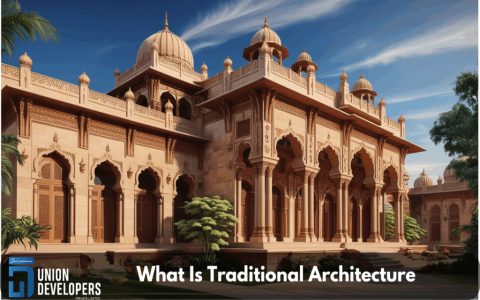Carl Turner Architects navigates a dynamic spectrum between modern and traditional design principles, creating architecture responsive to context and client aspirations. Key distinctions between their approaches include:
Modern Design Characteristics
- Form & Expression: Prioritizes bold geometries, clean lines, and abstract compositions. Forms are often sculptural and asymmetrical, rejecting historical mimicry.
- Materiality: Embraces contemporary, often industrial materials like concrete, Cor-Ten steel, profiled metal cladding, and extensive glazing. Raw finishes and honesty of construction are celebrated.
- Plan & Space: Favors open-plan layouts, spatial fluidity, and flexible internal arrangements. Double-height volumes and interconnected zones create a sense of lightness and flow.
- Light & Connection: Maximizes natural light through large windows, rooflights, and carefully positioned openings. Strong connection to the surrounding environment, both visually and physically, is paramount.
- Sustainability Integration: Energy efficiency and sustainable technologies (Passivhaus principles, MVHR, high levels of insulation) are often fundamental drivers, seamlessly integrated into the design concept.
Traditional Design Influences
- Form & Proportion: Employs more contextual, grounded forms referencing vernacular typologies (e.g., barns, cottages, terraces). Symmetry and familiar rooflines may be utilized for harmony.
- Materiality: Incorporates natural, tactile materials such as brickwork, timber (both structural and cladding), stone, and slate roofing. Finishes may be warmer and texturally richer.
- Plan & Sequence: Often features a clearer hierarchy of rooms and defined cellular spaces. Circulation routes may be more formalized compared to modern fluidity.
- Contextual Sensitivity: Demonstrates heightened focus on fitting within established urban grain, rural landscapes, or historical settings. Responds strongly to local scale, material palette, and typology.
- Craft & Detail: May place greater emphasis on crafted joinery, bespoke built-ins, and traditional construction techniques, albeit interpreted through a contemporary lens.
Synthesis Over Division: Crucially, Carl Turner Architects rarely pursues pure historicism or uncontextual modernism. Traditional projects incorporate modern spatial ideas and sustainability. Modern projects respect context through scale, material choices, or reinterpretation of local forms. This practice consciously navigates the spectrum, selecting elements best suited to project-specific constraints, site, and function.
Core Identity: Despite stylistic differences, a unifying thread is intelligent spatial planning, rigorous material exploration, environmental responsiveness, and a focus on creating uplifting, human-centered places. Whether a converted barn using modern interventions or a strikingly contemporary new build, quality and clarity of concept remain constants.








