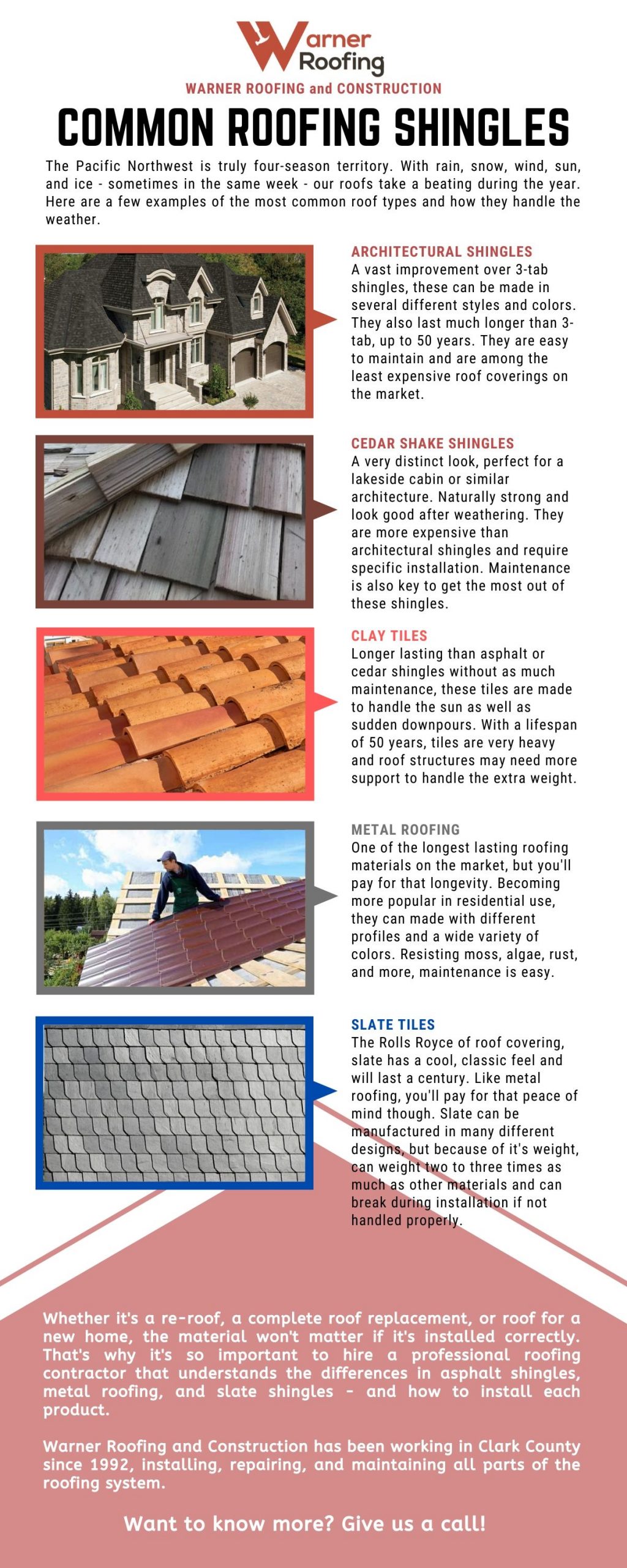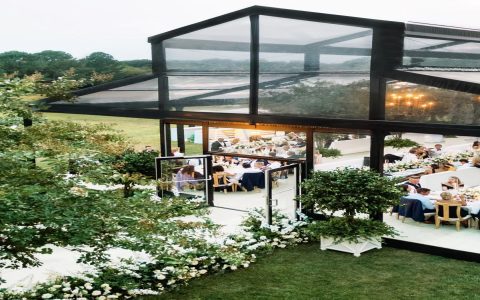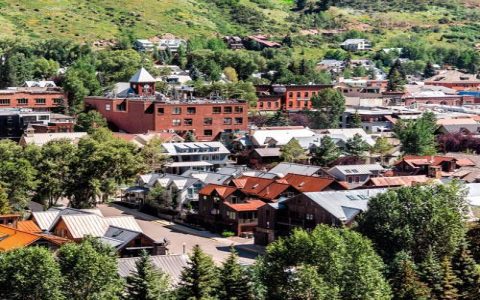Sheltered roofs and regular roofs differ primarily in their design and protective capabilities. A sheltered roof incorporates extended eaves, overhangs, or integrated structures like porches to shield walls, windows, and entryways from direct exposure. A regular roof typically has minimal or no overhangs, with water draining directly off the roof edge.
Key Differences
- Weather Protection: Sheltered designs reduce water infiltration around foundations, decrease wall/weathering damage by 30-50%, and offer shade, lowering cooling costs. Regular roofs provide basic coverage but expose structures to elemental wear.
- Cost & Complexity: Sheltered roofs require 15-25% higher initial investment due to added materials and structural reinforcement. Regular roofs are simpler and faster to install, reducing labor costs.
- Maintenance: Overhangs on sheltered roofs protect siding and windows, extending maintenance intervals by 5+ years. Regular roofs demand more frequent inspections for water damage or foundation erosion.
- Aesthetic/Functionality: Sheltered roofs enable usable outdoor spaces (e.g., covered patios) and enhance curb appeal. Regular roofs prioritize interior space maximization.
Best Choice for You
Choose a sheltered roof if:
- Your region experiences heavy rainfall, snow, or intense sun exposure.
- Long-term durability and reduced maintenance are priorities.
- You seek integrated outdoor living areas or energy efficiency benefits.
Opt for a regular roof if:

- Budget constraints dominate the project.
- The structure requires minimal footprint or simpler engineering (e.g., dense urban builds).
- Local building codes restrict overhang dimensions.
Hybrid Approach: Consider sheltered designs only on vulnerable sides (e.g., west-facing walls) to balance cost and protection. Prioritize quality gutter systems on regular roofs to mitigate water issues.







