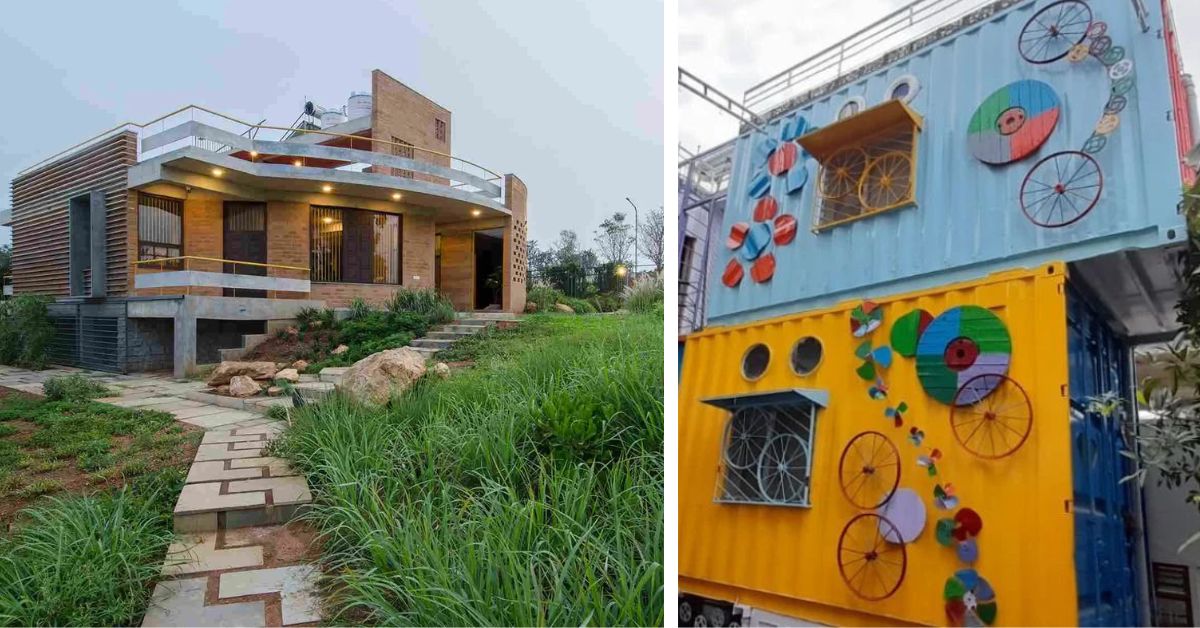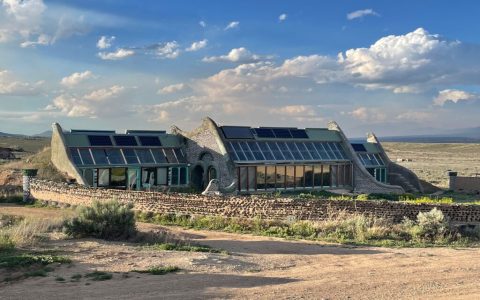Housing design in India is a multifaceted discipline, deeply influenced by a confluence of climatic diversity, rich cultural heritage, socio-economic factors, and evolving technological advancements. It reflects a transition from traditional, vernacular styles to contemporary, globalized aesthetics, while often attempting to retain a sense of regional identity.
Climate-Responsive Design
India's varied climatic zones necessitate diverse architectural responses to ensure thermal comfort and sustainability.
- Hot and Arid Regions: Designs often feature thick walls made of mud or stone for thermal mass, small external openings to minimize heat gain, flat roofs for nighttime sleeping, and internal courtyards (aangans) for ventilation and shaded outdoor space.
- Warm and Humid Regions: Emphasis is on maximizing cross-ventilation. Features include large openings, high ceilings, pitched roofs for rainwater runoff, extensive verandahs (pials or balcãos), and lightweight construction materials. Use of jaalis (perforated screens) helps in diffusing light and promoting airflow while ensuring privacy.
- Composite Climates: These regions experience significant seasonal variations, requiring designs that can adapt. Strategies might include shaded south-facing walls, controlled fenestration, and flexible spaces that can be opened or closed based on weather.
- Cold Climates: Designs focus on heat retention, utilizing south-facing windows for solar gain, compact planning, insulated walls and roofs, and materials like timber and stone.
Cultural and Social Influences
The socio-cultural fabric of India plays a pivotal role in shaping housing design.

- Vastu Shastra: Many designs, particularly in traditional and contemporary individual homes, incorporate principles of Vastu Shastra, an ancient Indian architectural doctrine that guides the orientation and layout of spaces to harmonize with natural forces.
- Family Structure: The prevalence of joint family systems, though evolving, has historically influenced the need for larger, adaptable homes with multiple private zones and common gathering areas.
- Community Spaces: Traditional housing often includes semi-private transitional spaces like verandahs or otlas (raised platforms) that foster community interaction.
- Privacy: Gender-specific privacy considerations can influence the layout, particularly in more traditional settings, with designated areas for men and women.
Materials and Construction
Material choices are dictated by local availability, cost, climatic suitability, and increasingly, sustainability concerns.
- Traditional Materials: Include locally sourced brick (fired and sun-dried), stone (laterite, sandstone, granite), mud, timber (teak, sal, rosewood), bamboo, and thatch. These are often chosen for their thermal properties and low embodied energy.
- Modern Materials: Reinforced Cement Concrete (RCC) is now dominant in urban construction, along with steel, glass, and factory-produced bricks. These enable faster construction and larger-scale projects.
- Sustainable Practices: There is a growing trend towards using eco-friendly materials like fly ash bricks, Autoclaved Aerated Concrete (AAC) blocks, recycled materials, and sustainable timber, alongside techniques such as rainwater harvesting and solar integration.
Urban vs. Rural Housing
Significant disparities exist between urban and rural housing typologies.
- Rural Housing: Often owner-built, using traditional materials and techniques. Designs are closely linked to agrarian lifestyles, with provisions for livestock and crop storage. Layouts are generally more spread out.
- Urban Housing: Characterized by high density, including multi-story apartment buildings, plotted developments, and informal settlements. Key challenges include affordability, space optimization, infrastructure provision, and ensuring adequate light and ventilation. Gated communities and high-rise condominiums are increasingly popular among higher-income groups.
Contemporary Trends
Modern Indian housing design reflects global trends while adapting to local contexts.
- Sustainability and Green Building: Growing emphasis on LEED, GRIHA, or IGBC certifications, passive design strategies, energy-efficient appliances, and waste management.
- Smart Homes: Integration of home automation for lighting, security, climate control, and entertainment.
- Minimalism and Modern Aesthetics: Clean lines, functional spaces, and a blend of modern materials with traditional Indian elements or crafts.
- Affordable Housing: A major focus for government and private developers, leading to innovations in prefabrication, modular construction, and cost-effective design solutions for mass housing.
- Adaptive Reuse: Converting old structures, including heritage buildings, into contemporary homes, preserving architectural character while modernizing functionality.
In essence, housing design in India is a dynamic interplay of enduring traditions and contemporary needs, striving to create living environments that are climatically appropriate, culturally relevant, and increasingly sustainable.







